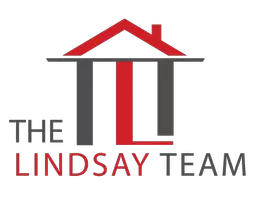5 Beds
4 Baths
3,914 SqFt
5 Beds
4 Baths
3,914 SqFt
Key Details
Property Type Single Family Home
Sub Type Single Family Residence
Listing Status Active
Purchase Type For Sale
Square Footage 3,914 sqft
Price per Sqft $268
Subdivision Britannia Estates
MLS Listing ID 5074322
Style Colonial,Tudor
Bedrooms 5
Full Baths 3
Half Baths 1
HOA Fees $850/ann
HOA Y/N Yes
Abv Grd Liv Area 3,914
Total Fin. Sqft 3914
Year Built 1997
Annual Tax Amount $9,482
Tax Year 2023
Lot Size 0.520 Acres
Acres 0.52
Property Description
This custom-built executive Tudor-style home exudes luxury and meticulous attention to detail at every turn. From the moment you approach via the elegant driveway, you’re greeted with a warm, inviting ambiance that sets the tone for what lies inside.
The first floor boasts an array of grand spaces, including an elegant formal dining room and a living room perfect for entertaining. A study or piano room provides flexibility for your lifestyle, while the expansive family room seamlessly connects to a gourmet kitchen. Equipped with high-end appliances, custom cabinetry, and ample counter space, this kitchen is a dream for any culinary enthusiast.
A thoughtfully designed laundry and utility room offers exceptional storage, catering to both convenience and organization. A charming back staircase leads to a versatile multi-purpose space, currently utilized as a rec room complete with dual desks, custom bookshelves, and a large closet. This area could easily transform into a fifth bedroom/private suite or home school classroom... catering to your specific needs.
Luxury is in every detail, from the intricate custom trim throughout to the indulgent master bath featuring a jetted tub, steam shower, dual vanities, a built-in jewelry cabinet, and even a mini fridge for the ultimate in comfort. The well-lit, heated 3-car garage includes space for a workbench and car lift, making it perfect for hobbyists or collectors... also offering the ultimate in storage options! The outdoor living area is just as impressive, with a private backyard oasis featuring a stunning paver patio, complete with lighting & misters to enhance your relaxation along with built-in firepit and grill. Lovingly maintained, this home combines timeless elegance with unparalleled functionality, offering an exceptional living experience both inside and out.
Location
State OH
County Lorain
Rooms
Basement Full, Unfinished, Sump Pump
Interior
Interior Features Bookcases, Crown Molding, Central Vacuum, Dry Bar, Entrance Foyer, Eat-in Kitchen, Pantry, Walk-In Closet(s), Jetted Tub
Heating Forced Air, Fireplace(s), Gas
Cooling Central Air
Fireplaces Number 1
Fireplaces Type Family Room, Gas Log, Gas, Wood Burning
Fireplace Yes
Window Features Window Treatments
Appliance Cooktop, Dishwasher, Disposal, Microwave, Range, Refrigerator
Laundry Laundry Chute, Main Level
Exterior
Exterior Feature Sprinkler/Irrigation, Lighting, Misting System
Parking Features Attached, Concrete, Drain, Direct Access, Electricity, Garage, Garage Door Opener, Heated Garage, Garage Faces Side, Workshop in Garage
Garage Spaces 3.0
Garage Description 3.0
Water Access Desc Public
Roof Type Asbestos Shingle
Porch Patio
Garage true
Private Pool No
Building
Lot Description Sprinklers In Rear, Sprinklers In Front, Landscaped, Private, Wooded
Entry Level Two
Sewer Public Sewer
Water Public
Architectural Style Colonial, Tudor
Level or Stories Two
Schools
School District Avon Lake Csd - 4702
Others
HOA Name Brittania Estates HOA
HOA Fee Include Common Area Maintenance
Tax ID 04-00-019-143-339
Security Features Smoke Detector(s)
Acceptable Financing Cash, Conventional
Listing Terms Cash, Conventional
GET MORE INFORMATION
REALTOR® | Lic# 396154







