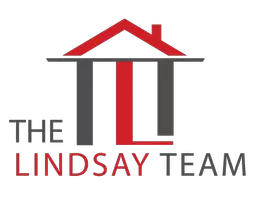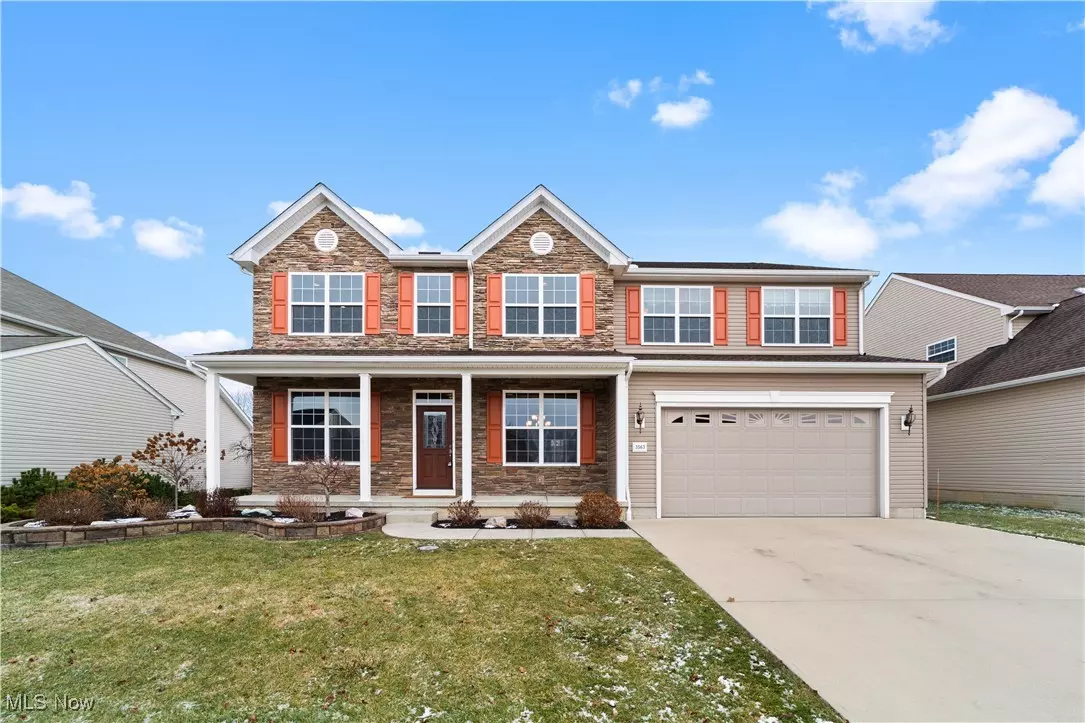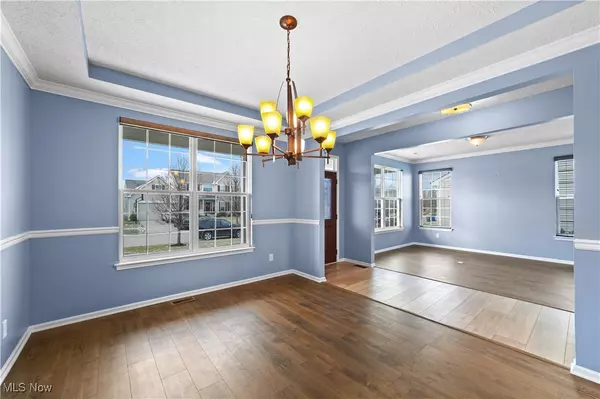4 Beds
3 Baths
4,056 SqFt
4 Beds
3 Baths
4,056 SqFt
Key Details
Property Type Single Family Home
Sub Type Single Family Residence
Listing Status Active
Purchase Type For Sale
Square Footage 4,056 sqft
Price per Sqft $152
Subdivision Arlington Place Sub #6
MLS Listing ID 5092241
Style Colonial
Bedrooms 4
Full Baths 2
Half Baths 1
HOA Fees $310/ann
HOA Y/N Yes
Abv Grd Liv Area 4,056
Year Built 2013
Annual Tax Amount $8,042
Tax Year 2023
Lot Size 9,147 Sqft
Acres 0.21
Property Description
The open kitchen with tons of countertop space overlooks the living room, casual dining area and backyard, while a large butler's pantry leads into a formal dining room perfect for hosting. Enjoy year-round outdoor living on the rear composite deck, complete with a gas firepit for chilly evenings.
Upstairs, the true primary suite offers a luxurious retreat with a double-door entrance. The hallway within leads to double walk-in closets and a spa-like bath featuring a spa shower and separate WC. Three generously sized additional bedrooms all feature excellent closet space, and the second floor also includes a large updated hall bath. The expansive bonus room provides endless possibilities, from a rec room to an additional bedroom, office, or library. Customize it to suit your needs.
The beautifully landscaped front entry welcomes you home, while the private rear yard is fully fenced, with an internal fence to keep pets secure. With a spacious basement offering plenty of storage and room to grow, this home is the perfect blend of style, function, and versatility.
Location
State OH
County Lorain
Rooms
Basement Full, Unfinished, Sump Pump
Interior
Interior Features Granite Counters, Open Floorplan, Vaulted Ceiling(s), Walk-In Closet(s)
Heating Forced Air, Gas
Cooling Central Air
Fireplaces Number 1
Fireplaces Type Gas
Fireplace Yes
Appliance Built-In Oven, Dryer, Dishwasher, Disposal, Microwave, Range, Refrigerator, Washer
Laundry Main Level, Laundry Room
Exterior
Exterior Feature Fire Pit
Parking Features Attached, Drain, Garage, Garage Door Opener, Water Available
Garage Spaces 2.0
Garage Description 2.0
Fence Full, Privacy, Vinyl, Wrought Iron
View Y/N Yes
Water Access Desc Public
View Trees/Woods
Roof Type Asphalt,Fiberglass
Porch Deck, Front Porch, Patio
Private Pool No
Building
Sewer Public Sewer
Water Public
Architectural Style Colonial
Level or Stories Two
Schools
School District Avon Lsd - 4703
Others
HOA Name Arlington Place
HOA Fee Include Common Area Maintenance,Insurance
Tax ID 04-00-002-105-030
Acceptable Financing Cash, Conventional, FHA, VA Loan
Listing Terms Cash, Conventional, FHA, VA Loan
Special Listing Condition Standard
GET MORE INFORMATION
REALTOR® | Lic# 396154







