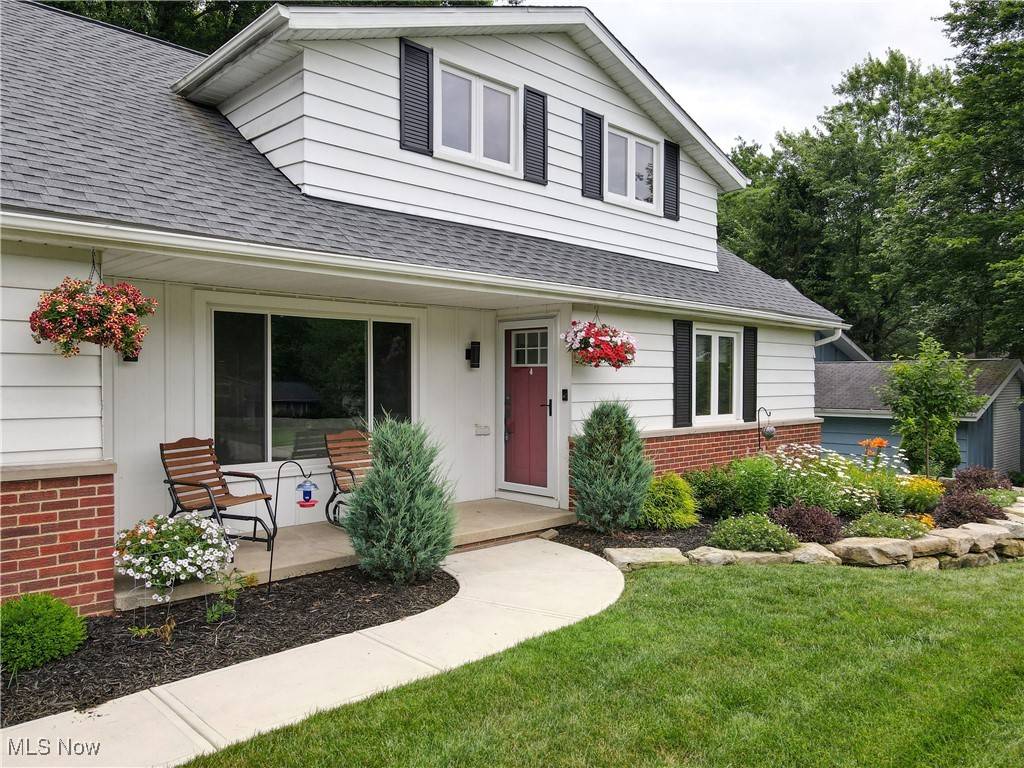3 Beds
2 Baths
3,018 SqFt
3 Beds
2 Baths
3,018 SqFt
OPEN HOUSE
Sat Jul 05, 11:00am - 1:00pm
Key Details
Property Type Single Family Home
Sub Type Single Family Residence
Listing Status Active
Purchase Type For Sale
Square Footage 3,018 sqft
Price per Sqft $125
Subdivision Cannon Estates
MLS Listing ID 5136193
Style Cape Cod
Bedrooms 3
Full Baths 1
Half Baths 1
HOA Y/N No
Abv Grd Liv Area 1,930
Total Fin. Sqft 3018
Year Built 1968
Annual Tax Amount $4,506
Tax Year 2023
Lot Size 0.350 Acres
Acres 0.35
Property Sub-Type Single Family Residence
Property Description
Cannon Estates!
Charming landscaping and a welcoming front porch lead you through a brand-new front door. Inside, the spacious
family room features luxury vinyl tile (LVT) flooring and offers plenty of space to entertain or unwind. The dining
room, with a new sliding glass door, opens to a freshly added patio and a large, fully fenced backyard, perfect for
outdoor gatherings and keeping pets safe and secure.
The updated kitchen shines with quartz countertops and newer appliances, combining both style and functionality.
Two bedrooms with hardwood floors and a full bath complete the first floor.
Upstairs, you'll find a generous third bedroom with hardwood flooring, a half bath, and abundant storage, ideal for a
primary suite, guest room, or home office.
The attached garage includes a brand-new concrete floor, plus a newer garage door and opener for added convenience.
With a thoughtful layout, tons of updates, a spacious backyard, and hardwood flooring, this move-in-ready home is
conveniently located near top-rated schools, shopping, religious centers, and freeway access.
Don't miss this opportunity, move right in and have dinner on the table tonight!
Location
State OH
County Cuyahoga
Rooms
Basement Partial, Unfinished
Main Level Bedrooms 2
Interior
Heating Forced Air
Cooling Central Air
Fireplace No
Appliance Dryer, Dishwasher, Disposal, Microwave, Range, Refrigerator, Washer
Laundry Lower Level
Exterior
Parking Features Garage Faces Side
Garage Spaces 2.0
Garage Description 2.0
Fence Chain Link
Water Access Desc Public
Roof Type Asphalt,Fiberglass
Porch Front Porch
Garage true
Private Pool No
Building
Entry Level One and One Half,One
Sewer Public Sewer
Water Public
Architectural Style Cape Cod
Level or Stories One and One Half, One
Schools
School District Solon Csd - 1828
Others
Tax ID 952-07-029
Acceptable Financing Cash, Conventional
Listing Terms Cash, Conventional
GET MORE INFORMATION
REALTOR® | Lic# 396154






