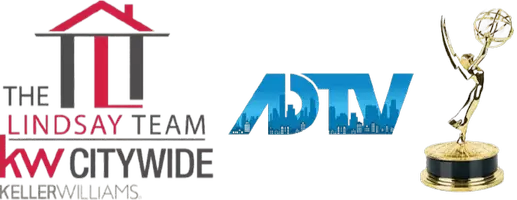2 Beds
3 Baths
2,146 SqFt
2 Beds
3 Baths
2,146 SqFt
OPEN HOUSE
Sat Jul 19, 1:00pm - 2:30pm
Key Details
Property Type Single Family Home
Sub Type Single Family Residence
Listing Status Active
Purchase Type For Sale
Square Footage 2,146 sqft
Price per Sqft $160
Subdivision Creekside At Eaton Cluster
MLS Listing ID 5138485
Style Cape Cod
Bedrooms 2
Full Baths 2
Half Baths 1
HOA Fees $425/ann
HOA Y/N Yes
Abv Grd Liv Area 2,146
Year Built 1999
Annual Tax Amount $4,637
Tax Year 2024
Lot Size 4,129 Sqft
Acres 0.0948
Property Sub-Type Single Family Residence
Property Description
Welcome to this beautifully maintained 2-bedroom, 2.5-bath Cape Cod-style cluster home, ideally located in the desirable Eaton Estates community. This inviting home features a first-floor primary bedroom suite complete with walk-in closets and a spacious en-suite bath, offering comfort and convenience.
Step into the large living room where a cozy gas fireplace sets the perfect ambiance for relaxing or entertaining. The eat-in kitchen provides plenty of space and storage for all your culinary needs, while the open loft area upstairs offers the ideal flex space—perfect for a home office, reading nook, or guest space.
Additional highlights include:
2-car attached garage
Ample storage throughout
Home warranty included for added peace of mind
Enjoy low-maintenance living in this well-kept cluster home, with access to fantastic community amenities including a clubhouse, swimming pool, playground, and scenic walking trails.
Perfectly positioned near major highways including I-271, Route 8, and I-77, and just minutes from shopping, dining, medical facilities, and more.
Don't miss your chance to live in one of the area's most sought-after neighborhoods—schedule your private showing today!
Location
State OH
County Summit
Community Common Grounds/Area, Clubhouse, Laundry Facilities, Medical Service, Playground, Park, Restaurant, Shopping, Sidewalks, Tennis Court(S), Pool
Rooms
Main Level Bedrooms 1
Interior
Interior Features Wet Bar, Cathedral Ceiling(s), Primary Downstairs, Open Floorplan, Pantry, Storage, Walk-In Closet(s)
Heating Forced Air, Fireplace(s), Gas
Cooling Central Air
Fireplaces Number 1
Fireplaces Type Living Room, Gas
Fireplace Yes
Appliance Dryer, Dishwasher, Disposal, Microwave, Range, Refrigerator, Washer
Laundry Main Level, Laundry Room, In Unit
Exterior
Parking Features Attached, Direct Access, Driveway, Garage Faces Front, Garage, Garage Door Opener
Garage Spaces 2.0
Garage Description 2.0
Pool Association, In Ground, Outdoor Pool, Community
Community Features Common Grounds/Area, Clubhouse, Laundry Facilities, Medical Service, Playground, Park, Restaurant, Shopping, Sidewalks, Tennis Court(s), Pool
Water Access Desc Public
Roof Type Asphalt,Fiberglass
Accessibility Accessible Bedroom, Accessible Closets, Accessible Central Living Area
Porch Front Porch, Patio
Private Pool Yes
Building
Story 2
Foundation Slab
Builder Name Don Barr
Sewer Public Sewer
Water Public
Architectural Style Cape Cod
Level or Stories One and One Half, Two
Schools
School District Nordonia Hills Csd - 7710
Others
HOA Name Eaton Estates
HOA Fee Include Common Area Maintenance,Insurance,Maintenance Grounds,Pool(s),Recreation Facilities,Reserve Fund,Snow Removal,Trash
Tax ID 4504625
Security Features Smoke Detector(s)
Acceptable Financing Cash, Conventional, FHA, VA Loan
Listing Terms Cash, Conventional, FHA, VA Loan
Pets Allowed Cats OK, Dogs OK, Yes
GET MORE INFORMATION
REALTOR® | Lic# 396154






