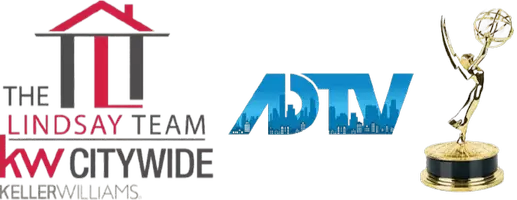3 Beds
2 Baths
1,600 SqFt
3 Beds
2 Baths
1,600 SqFt
OPEN HOUSE
Sat Jul 26, 11:00am - 1:00pm
Key Details
Property Type Single Family Home
Sub Type Single Family Residence
Listing Status Active
Purchase Type For Sale
Square Footage 1,600 sqft
Price per Sqft $168
Subdivision Bayridge Sub 6
MLS Listing ID 5141585
Style Ranch
Bedrooms 3
Full Baths 1
Half Baths 1
HOA Y/N No
Abv Grd Liv Area 1,600
Total Fin. Sqft 1600
Year Built 1960
Annual Tax Amount $4,930
Tax Year 2024
Lot Size 7,897 Sqft
Acres 0.1813
Property Sub-Type Single Family Residence
Property Description
Step inside and be welcomed by a spacious 15 x 16 family room addition, complete with a cozy wood-burning fireplace insert. Whether you're hosting holiday gatherings or enjoying a quiet evening in, this warm and inviting space will quickly become your favorite room in the house.
Just off the family room is an eat-in kitchen that flows nicely into a formal dining room—ideal for family meals or entertaining guests. The layout offers an open yet connected feel, perfect for modern lifestyles.
Downstairs, the partially finished basement adds even more value. It features a built-in bar and a dedicated shuffleboard area—your own personal entertainment zone. The unfinished section provides ample room for a workshop, crafts, or extra storage, giving you flexibility to tailor the space to your needs.
Each of the three bedrooms is generously sized, and the home includes both a full bath and a half bath. Solidly built and full of potential, this home has been lovingly cared for and is ready for its next chapter.
Don't miss your chance to own this adorable home—it's truly a must-see!
Location
State OH
County Lake
Rooms
Basement Full, Partially Finished
Main Level Bedrooms 3
Interior
Heating Fireplace(s), Gas
Cooling Central Air
Fireplaces Number 1
Fireplace Yes
Exterior
Parking Features Asphalt, Garage
Garage Spaces 2.0
Garage Description 2.0
Water Access Desc Public
Roof Type Asphalt,Fiberglass
Garage true
Private Pool No
Building
Entry Level One
Sewer Public Sewer
Water Public
Architectural Style Ranch
Level or Stories One
Schools
School District Willoughby-Eastlake - 4309
Others
Tax ID 28-A-039-M-03-007-0
Acceptable Financing Cash, Conventional, FHA, VA Loan
Listing Terms Cash, Conventional, FHA, VA Loan
Special Listing Condition Standard
GET MORE INFORMATION
REALTOR® | Lic# 396154






