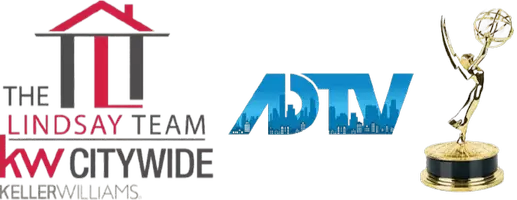4 Beds
4 Baths
3.57 Acres Lot
4 Beds
4 Baths
3.57 Acres Lot
Key Details
Property Type Single Family Home
Sub Type Single Family Residence
Listing Status Active
Purchase Type For Sale
Subdivision Huron Township Sec 2
MLS Listing ID 5145051
Style Ranch
Bedrooms 4
Full Baths 4
HOA Y/N No
Year Built 2001
Annual Tax Amount $17,623
Tax Year 2024
Lot Size 3.570 Acres
Acres 3.5701
Property Sub-Type Single Family Residence
Property Description
the area. This custom-built 4-bed/4bath 4500 sq.ft. gorgeous home is
nestled on 3.5 acres of beautifully landscaped property. The
showstopper backyard features an inground swimming pool; new hot tub;
outdoor kitchen; lovely, covered patio all making a welcoming private
outside oasis. Within the past year, the seller has invested a
substantial amount to further maximize the property: Sunroom has been
transformed to a 4-season room; Several new windows/doors; Freshly
painted entire house; New built-ins; New steam humidifiers; New
lighting fixtures/fans; Kohler whole house generator, and more! As
you enter the foyer, you are greeted with impressive architecture with
high ceilings, rounded arches/pillars with views to your backyard
resort. This estate offers a gourmet kitchen with 11-foot ceilings,
upscale appliances, prep area, and walk-in butler style pantry with
new built-ins. The gorgeous 4 season sunroom has been updated with new
windows/siding/shiplap/entryway with a kitchen for year-round
enjoyment. The expansive primary suite includes a cozy gas fireplace,
built-in bookshelves, sitting area with stunning views of the
property, and a spa-like bathroom with separate walk-in closets and
one with new built-in makeup vanity. Finished lower-level area
includes a spacious family room, rec room, full bath, bar with
seating, sink/dishwasher/microwave/Sub-Zero refrigerator. And wouldn't
it be fun to live down the street from Farmer Jones Farm Market? Call
for your personal tour of this fabulous estate!
Location
State OH
County Erie
Rooms
Basement Partially Finished, Walk-Out Access
Main Level Bedrooms 4
Interior
Interior Features Central Vacuum
Heating Forced Air, Gas
Cooling Central Air
Fireplaces Number 2
Fireplace Yes
Appliance Cooktop, Dryer, Dishwasher, Microwave, Range, Refrigerator
Exterior
Parking Features Attached, Garage
Garage Spaces 3.0
Garage Description 3.0
Water Access Desc Public
Roof Type Asphalt
Private Pool Yes
Building
Sewer Septic Tank
Water Public
Architectural Style Ranch
Level or Stories One
Schools
School District Huron Csd - 2202
Others
Tax ID 39-00153-000
GET MORE INFORMATION
REALTOR® | Lic# 396154

