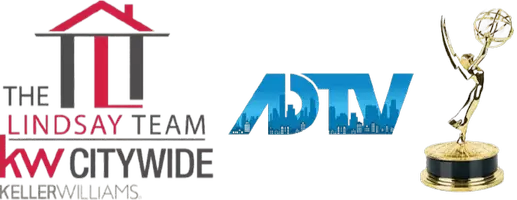4 Beds
4 Baths
2,533 SqFt
4 Beds
4 Baths
2,533 SqFt
OPEN HOUSE
Sat Aug 16, 12:00pm - 2:00pm
Key Details
Property Type Single Family Home
Sub Type Single Family Residence
Listing Status Active
Purchase Type For Sale
Square Footage 2,533 sqft
Price per Sqft $187
Subdivision Washington Square Sub
MLS Listing ID 5145559
Style Ranch
Bedrooms 4
Full Baths 3
Half Baths 1
HOA Y/N No
Abv Grd Liv Area 2,533
Total Fin. Sqft 2533
Year Built 1975
Annual Tax Amount $6,379
Tax Year 2024
Lot Size 0.559 Acres
Acres 0.5587
Property Sub-Type Single Family Residence
Property Description
Welcome to this beautifully maintained 4-bedroom, 3½-bath ranch situated on a picturesque, winding, tree-lined street. Step into the foyer and admire the fresh neutral paint and newer LVP flooring. To your right, a spacious living and dining room combination—with a large picture window overlooking the beautifully landscaped front yard—offers the perfect setting for holidays and dinner parties. The eat-in kitchen features white cabinetry, a pantry, generous counter space, and all appliances included. Enjoy your morning coffee at the breakfast table with serene views of the lush backyard. The cozy family room boasts a wood-burning fireplace and leads to the private, oversized primary suite—a true retreat with vaulted ceilings, a large walk-in closet, ensuite bath, and sliding door access to the Trex deck. Three additional bedrooms, including a second primary suite with its own full bath, are located at the front of the home, along with an additional full bath. A convenient half bath and laundry/mudroom are located off the attached 2-car garage. The lower level offers even more living space, including a rec room with wet bar and pool table, newer flooring and paint, plus a large utility/workshop area with abundant storage. Outside, the expansive backyard feels like your own private park, featuring both a deck and patio for relaxing or entertaining. Meticulously maintained with numerous updates, this rare find is close to award-winning schools, Lake Erie, parks, the library, pool, and local dining. Don't miss this opportunity—schedule your private showing today!
Location
State OH
County Lorain
Rooms
Other Rooms Shed(s)
Basement Crawl Space, Partially Finished, Sump Pump, Storage Space
Main Level Bedrooms 4
Interior
Interior Features Crown Molding, Entrance Foyer, Eat-in Kitchen, Vaulted Ceiling(s), Walk-In Closet(s)
Heating Forced Air, Fireplace(s), Gas
Cooling Central Air, Ceiling Fan(s)
Fireplaces Number 1
Fireplaces Type Family Room, Wood Burning
Fireplace Yes
Appliance Dishwasher, Microwave, Range, Refrigerator
Laundry Main Level
Exterior
Parking Features Attached, Garage
Garage Spaces 2.0
Garage Description 2.0
Water Access Desc Public
Roof Type Asphalt,Fiberglass
Porch Deck, Patio
Garage true
Private Pool No
Building
Entry Level One
Sewer Public Sewer
Water Public
Architectural Style Ranch
Level or Stories One
Additional Building Shed(s)
Schools
School District Avon Lake Csd - 4702
Others
Tax ID 04-00-018-128-114
Acceptable Financing Cash, Conventional, FHA, VA Loan
Listing Terms Cash, Conventional, FHA, VA Loan
Special Listing Condition Standard
GET MORE INFORMATION
REALTOR® | Lic# 396154






