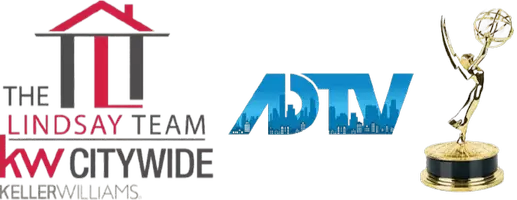4 Beds
3 Baths
2,251 SqFt
4 Beds
3 Baths
2,251 SqFt
Open House
Sun Aug 31, 11:00am - 1:00pm
Key Details
Property Type Single Family Home
Sub Type Single Family Residence
Listing Status Active
Purchase Type For Sale
Square Footage 2,251 sqft
Price per Sqft $177
Subdivision Morley Hills Estates Sub No2
MLS Listing ID 5149725
Style Split Level
Bedrooms 4
Full Baths 2
Half Baths 1
HOA Y/N No
Abv Grd Liv Area 1,541
Total Fin. Sqft 2251
Year Built 1978
Annual Tax Amount $4,578
Tax Year 2024
Lot Size 0.500 Acres
Acres 0.5
Property Sub-Type Single Family Residence
Property Description
split-level home offers four bedrooms, 2.5 bathrooms, and four levels of versatile living space.
Step inside the foyer to find freshly painted interiors and brand-new vinyl plank flooring
throughout. The main level features a spacious living room, dining area, and a bright kitchen
perfect for gatherings.
Upstairs, you'll find three bedrooms, including the primary suite with a private en suite
bathroom, along with a second full bath. The lower level offers a cozy family room with a
wall-to-wall gas fireplace, a convenient half bath, laundry area, and the fourth bedroom. The
basement level is partially finished, providing additional living space plus an unfinished area
with plenty of storage.
Outside, the yard has been professionally landscaped and includes a beautiful back deck for
entertaining. A storage shed with added electrical makes a perfect workshop or hobby space.
This home combines comfort, function and charm - ready for you to move right in and close to
freeways, shopping, restaurants and local amenities. Many updates throughout; added whole house
Insulation, whole house generator, gutters & gutter guards, new slider, dishwasher, cooktop, refrigerator
& washer, new gas log insert w/remote, all new toilets & added electrical to the shed, & professionally
landscaped.
Location
State OH
County Lake
Direction West
Rooms
Basement Full, Partially Finished
Main Level Bedrooms 1
Interior
Interior Features Ceiling Fan(s), Entrance Foyer, Eat-in Kitchen, Laminate Counters, Pantry
Heating Forced Air, Fireplace(s), Gas
Cooling Central Air
Fireplaces Number 1
Fireplaces Type Family Room, Gas
Fireplace Yes
Appliance Cooktop, Dryer, Dishwasher, Humidifier, Microwave, Refrigerator, Washer
Laundry Main Level, Laundry Room
Exterior
Exterior Feature Storage
Parking Features Attached, Garage, Garage Door Opener, Garage Faces Side
Garage Spaces 2.5
Garage Description 2.5
Fence Back Yard, Front Yard, Split Rail
Water Access Desc Public
Roof Type Asphalt,Fiberglass
Porch Deck
Garage true
Private Pool No
Building
Lot Description Corner Lot
Faces West
Entry Level Three Or More,Multi/Split
Sewer Public Sewer
Water Public
Architectural Style Split Level
Level or Stories Three Or More, Multi/Split
Schools
School District Mentor Evsd - 4304
Others
Tax ID 10-A-026-H-00-063-0
Special Listing Condition Standard
GET MORE INFORMATION
REALTOR® | Lic# 396154






