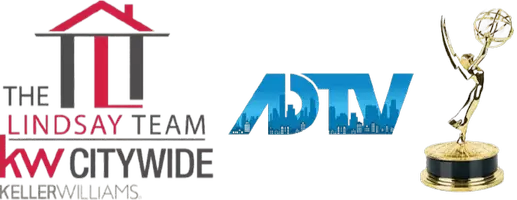3 Beds
2 Baths
1,756 SqFt
3 Beds
2 Baths
1,756 SqFt
Key Details
Property Type Single Family Home
Sub Type Single Family Residence
Listing Status Active
Purchase Type For Sale
Square Footage 1,756 sqft
Price per Sqft $181
Subdivision Green
MLS Listing ID 5152159
Style Ranch
Bedrooms 3
Full Baths 2
HOA Y/N No
Abv Grd Liv Area 1,756
Total Fin. Sqft 1756
Year Built 1953
Annual Tax Amount $3,944
Tax Year 2024
Lot Size 1.910 Acres
Acres 1.91
Property Sub-Type Single Family Residence
Property Description
Beautiful open-concept ranch home on nearly 2 acres with attached garage plus a 30' x 40' outbuilding—perfect for car enthusiasts, hobbyists, or extra storage.
Inside, enjoy a bright kitchen with all appliances included and easy-care ceramic tile floors. The family room features stunning circular-sawed hardwood flooring, a cozy stone wood-burning fireplace, a corner built-in bookcase, and a breakfast bar that connects to the kitchen.
The home offers 3 bedrooms, all with ceiling fans and blackout curtains. The owner's suite includes a private bath and double-door closets. A second full bath is conveniently located off the hall. The flexible front room can be used as a home office or converted to a main-floor laundry.
Other highlights: • Central vacuum system
• Spacious basement ready to finish your way
• Mudroom breezeway leading to the garage and deck.
• Large wraparound deck with views of a garden plot plus apple & mulberry trees
Updates: AC (2019), Hot Water Heater (2021), Garage Roof & Driveway (2023), House Roof (2009), Several New Windows
Outbuilding: 30' x 40' with new lighting, 110 power, gas line available, and both single & double doors.
Location
State OH
County Summit
Rooms
Other Rooms Outbuilding, Storage
Basement Full, Unfinished
Main Level Bedrooms 3
Interior
Interior Features Breakfast Bar, Bookcases, Ceiling Fan(s), Primary Downstairs, Open Floorplan, Natural Woodwork, Central Vacuum
Heating Forced Air, Gas
Cooling Central Air
Fireplaces Number 1
Fireplaces Type Dining Room, Wood Burning
Fireplace Yes
Appliance Dryer, Microwave, Range, Refrigerator, Washer
Laundry In Basement
Exterior
Exterior Feature Garden
Parking Features Attached, Driveway, Detached, Garage
Garage Spaces 1.0
Garage Description 1.0
Water Access Desc Well
Roof Type Asphalt,Fiberglass
Porch Deck, Front Porch, Wrap Around
Garage true
Private Pool No
Building
Entry Level One
Sewer Septic Tank
Water Well
Architectural Style Ranch
Level or Stories One
Additional Building Outbuilding, Storage
Schools
School District Green Lsd (Summit)- 7707
Others
Tax ID 2805435
Acceptable Financing Cash, Conventional, VA Loan
Listing Terms Cash, Conventional, VA Loan
GET MORE INFORMATION
REALTOR® | Lic# 396154






