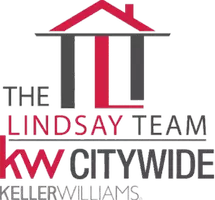4 Beds
5 Baths
3,422 SqFt
4 Beds
5 Baths
3,422 SqFt
Open House
Sat Sep 06, 12:00pm - 1:30pm
Key Details
Property Type Single Family Home
Sub Type Single Family Residence
Listing Status Active
Purchase Type For Sale
Square Footage 3,422 sqft
Price per Sqft $201
MLS Listing ID 5152635
Style Bungalow
Bedrooms 4
Full Baths 4
Half Baths 1
HOA Y/N No
Abv Grd Liv Area 3,422
Year Built 2017
Annual Tax Amount $10,932
Tax Year 2024
Lot Size 1.034 Acres
Acres 1.0345
Property Sub-Type Single Family Residence
Property Description
The first-floor master suite offers two large walk-in closets and a luxurious en suite bath. The inviting family room showcases gleaming hardwood floors and a cozy gas fireplace, while the spacious kitchen is complete with a butler's pantry, ample storage, and a dining room overlooking the backyard. A dedicated first-floor office provides the perfect space for working from home. Rounding out the main level are a laundry room, half bath, and convenient drop zone off the garage entry.
Upstairs, you'll find two generously sized bedrooms, each with its own private full bath and walk-in closet. The partially finished basement provides even more living space, featuring a designated bedroom area, full bathroom, egress windows, and a large recreational area.
Step outside to your own private oasis! Enjoy a covered back patio, sparkling saltwater pool, and volleyball court. Perfect for both relaxation and entertaining.
This home truly offers it all: space, comfort, and endless opportunities for making memories.
Location
State OH
County Lake
Rooms
Other Rooms Other, Shed(s)
Basement Full, Partially Finished, Storage Space, Sump Pump
Main Level Bedrooms 1
Interior
Interior Features Ceiling Fan(s), Chandelier, Crown Molding, Double Vanity, High Ceilings, His and Hers Closets, Kitchen Island, Primary Downstairs, Multiple Closets, Open Floorplan, Pantry, Smart Thermostat, Vaulted Ceiling(s), Walk-In Closet(s)
Heating Forced Air, Fireplace(s), Gas
Cooling Central Air, Ceiling Fan(s), Humidity Control
Fireplaces Number 1
Fireplaces Type Gas
Fireplace Yes
Appliance Built-In Oven, Dryer, Dishwasher, Disposal, Microwave, Range, Refrigerator, Washer
Laundry Washer Hookup, Gas Dryer Hookup, Laundry Closet, Main Level, Laundry Tub, Sink
Exterior
Exterior Feature Fire Pit, Sprinkler/Irrigation, Other
Parking Features Attached, Concrete, Garage
Garage Spaces 2.0
Garage Description 2.0
Fence Back Yard, Partial
Pool Fenced, Electric Heat, Heated, In Ground, Other, Private, Salt Water
View Y/N Yes
Water Access Desc Public
View Park/Greenbelt, Pool, Trees/Woods
Roof Type Asphalt,Fiberglass,Metal,Mixed
Porch Rear Porch, Covered, Front Porch
Private Pool Yes
Building
Lot Description Other, Private, Many Trees, See Remarks
Sewer Septic Tank
Water Public
Architectural Style Bungalow
Level or Stories One and One Half
Additional Building Other, Shed(s)
Schools
School District Mentor Evsd - 4304
Others
Tax ID 16-D-095-G-00-011-0
Security Features Smoke Detector(s)
Acceptable Financing Cash, Conventional, FHA, VA Loan
Listing Terms Cash, Conventional, FHA, VA Loan
GET MORE INFORMATION
REALTOR® | Lic# 396154






