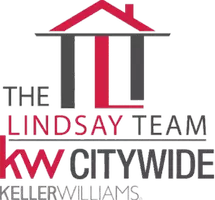3 Beds
4 Baths
4,084 SqFt
3 Beds
4 Baths
4,084 SqFt
Key Details
Property Type Single Family Home
Sub Type Single Family Residence
Listing Status Active
Purchase Type For Sale
Square Footage 4,084 sqft
Price per Sqft $97
Subdivision Al Co
MLS Listing ID 5134512
Style Ranch
Bedrooms 3
Full Baths 2
Half Baths 2
HOA Y/N No
Abv Grd Liv Area 2,042
Year Built 1980
Annual Tax Amount $5,643
Tax Year 2024
Lot Size 0.643 Acres
Acres 0.6428
Property Sub-Type Single Family Residence
Property Description
and appliances working in the event of a power outage. The partially finished 2042 sq. foot basement has the same perimeter shape as the 1 st floor. It has a finished ½ bath. This area provides ample space for your hobbies, additional “set apart” space, and has moveable open storage shelves which are fairly sizeable. Peaceful and private, this home offers comfort, character and considerable room to make it your own.
Location
State OH
County Portage
Community Street Lights
Rooms
Basement Daylight, Exterior Entry, Full, Interior Entry, Concrete, Partially Finished, Storage Space, Walk-Up Access, Walk-Out Access
Main Level Bedrooms 3
Interior
Interior Features Bookcases, Crown Molding, Entrance Foyer, Open Floorplan, Storage, Natural Woodwork, Air Filtration
Heating Forced Air, Gas
Cooling Central Air, Humidity Control
Fireplaces Number 2
Fireplaces Type Blower Fan, Family Room, Gas, Glass Doors, Living Room, Masonry, Raised Hearth
Equipment Air Purifier
Fireplace Yes
Window Features Blinds,Double Pane Windows,Drapes,Insulated Windows,Window Coverings,Wood Frames
Appliance Built-In Oven, Cooktop, Dryer, Dishwasher, Disposal, Humidifier, Microwave, Refrigerator, Water Softener, Washer
Laundry Washer Hookup, Electric Dryer Hookup, Inside, Main Level, Laundry Room, Laundry Tub, Sink
Exterior
Parking Features Additional Parking, Built In, Concrete, Direct Access, Driveway, Enclosed, Garage, Garage Door Opener, Inside Entrance, Kitchen Level, Oversized, Paved, Garage Faces Side
Garage Spaces 3.0
Garage Description 3.0
Community Features Street Lights
Water Access Desc Public
Roof Type Asphalt,Pitched,Shingle
Accessibility Accessible Washer/Dryer, Accessible Full Bath, Accessible Bedroom, Accessible Common Area, Accessible Closets, Common Area, Accessible Kitchen, Accessible Central Living Area, Central Living Area, Accessible Approach with Ramp, Accessible Doors, Accessible Entrance, Accessible Hallway(s)
Porch Rear Porch, Covered, Front Porch
Private Pool No
Building
Foundation Concrete Perimeter
Sewer Public Sewer
Water Public
Architectural Style Ranch
Level or Stories One
Schools
School District Aurora Csd - 6701
Others
Tax ID 03-025-10-00-242-000
Security Features Carbon Monoxide Detector(s),Smoke Detector(s)
Special Listing Condition Standard
GET MORE INFORMATION
REALTOR® | Lic# 396154






