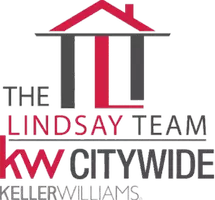
4 Beds
3 Baths
3,435 SqFt
4 Beds
3 Baths
3,435 SqFt
Key Details
Property Type Single Family Home
Sub Type Single Family Residence
Listing Status Active Under Contract
Purchase Type For Sale
Square Footage 3,435 sqft
Price per Sqft $197
Subdivision Royal Forest
MLS Listing ID 5154158
Style Colonial
Bedrooms 4
Full Baths 2
Half Baths 1
HOA Y/N No
Abv Grd Liv Area 2,850
Year Built 1978
Annual Tax Amount $8,117
Tax Year 2024
Contingent Appraisal,Inspections
Lot Size 0.350 Acres
Acres 0.3503
Property Sub-Type Single Family Residence
Property Description
Step inside to find warm oak hardwood floors flowing throughout the main level. The stunning gourmet kitchen is the heart of the home, featuring quartz countertops, a large center island, walk-in pantry, and abundant storage. Perfect for entertaining, the kitchen opens to both the formal dining room and living room, creating an inviting and open layout. Tucked at the rear of the home, the cozy family room offers a gas fireplace and access to an additional sunroom/sitting room—a perfect spot to relax year-round. The main level also includes a modern half bath, laundry room, and direct access to the attached two-car garage. Upstairs, the expansive primary suite is a true retreat, complete with walk-in closets, a spa-inspired bathroom with a large walk-in shower, and private balcony access. Three additional generous sized bedrooms and a beautifully updated full bathroom with double sinks complete the upper level. Outside, enjoy a fenced, park-like backyard with lush landscaping, a new paver patio, and blooming garden beds—ideal for entertaining or quiet evenings at home. Major updates include: New Roof (2024), New Furnace & A/C (2025), All appliances (2020). This move-in-ready home is within walking distance to Westlake High School and just minutes from dining, shopping, and entertainment, plus nearby parks and recreation facilities. Don't miss your chance to own this stunning, turn-key home in a premier Westlake location!
Location
State OH
County Cuyahoga
Rooms
Basement Partially Finished
Interior
Heating Forced Air, Gas, Heat Pump
Cooling Central Air
Fireplaces Number 1
Fireplace Yes
Appliance Dryer, Dishwasher, Range, Refrigerator, Washer
Exterior
Parking Features Attached, Garage
Garage Spaces 2.0
Garage Description 2.0
Fence Fenced
Water Access Desc Public
Roof Type Asphalt,Fiberglass
Private Pool No
Building
Sewer Public Sewer
Water Public
Architectural Style Colonial
Level or Stories Two
Schools
School District Westlake Csd - 1832
Others
Tax ID 212-25-010

GET MORE INFORMATION

REALTOR® | Lic# 396154






