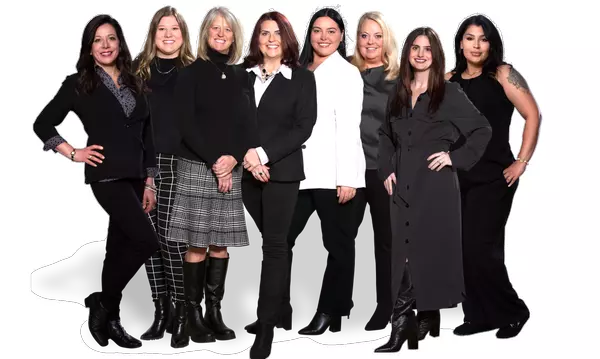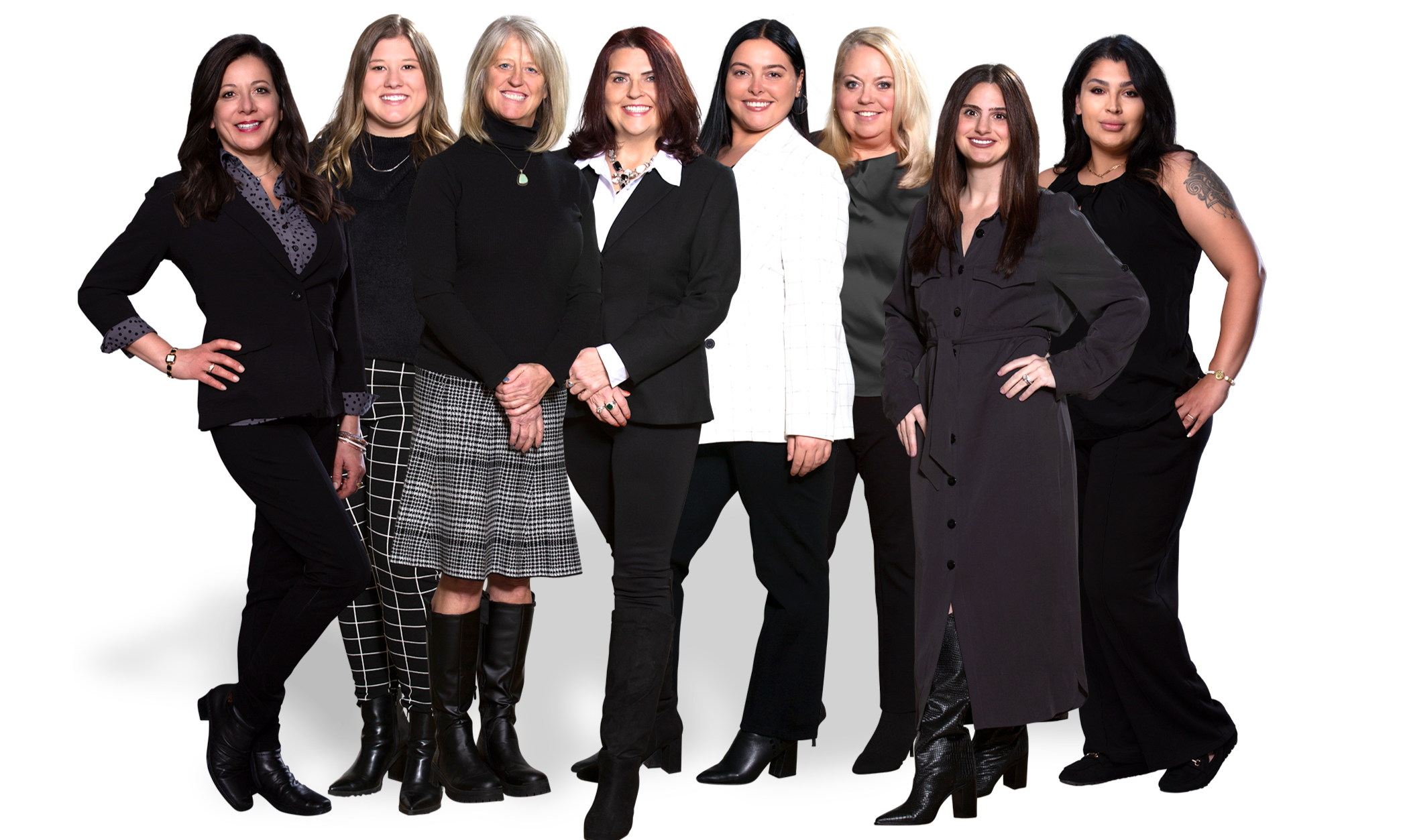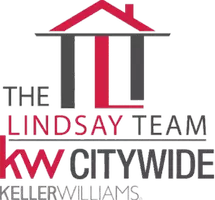
4 Beds
3 Baths
3,807 SqFt
4 Beds
3 Baths
3,807 SqFt
Key Details
Property Type Single Family Home
Sub Type Single Family Residence
Listing Status Active
Purchase Type For Sale
Square Footage 3,807 sqft
Price per Sqft $207
Subdivision Cuyahoga Falls
MLS Listing ID 5157036
Style Tudor
Bedrooms 4
Full Baths 2
Half Baths 1
Construction Status Updated/Remodeled
HOA Y/N No
Abv Grd Liv Area 3,123
Year Built 1981
Annual Tax Amount $6,264
Tax Year 2024
Lot Size 1.390 Acres
Acres 1.39
Property Sub-Type Single Family Residence
Property Description
Discover the perfect blend of privacy and convenience with this beautifully updated home on 1.39 acres in the heart of Cuyahoga Falls. This unique property offers a rare opportunity for country-style living within city limits.
Featuring 4 spacious bedrooms, 2.5 updated bathrooms with custom tile showers, and over 2,500 sq ft of comfortable living space, this home has been thoughtfully renovated throughout. Enjoy new hardwood flooring, a completely remodeled chef's kitchen with granite countertops, stainless steel appliances, and ample cabinetry.
The oversized primary suite is a true retreat, offering a walk-in closet, luxurious ensuite bath, and private balcony overlooking the serene backyard.
Additional features include:
• New roof
• 3 fireplaces
• First-floor laundry
• Partially finished basement
• 2+ car attached garage
• Expansive patio with built-in gas grill—ideal for outdoor entertaining
Set back from the road, this property offers the space and feel of a private homestead, yet remains close to shopping, parks, and schools. Don't miss this exceptional opportunity—schedule your private tour today!
Location
State OH
County Summit
Rooms
Basement Partially Finished
Interior
Interior Features Breakfast Bar, Cedar Closet(s), Ceiling Fan(s), Chandelier, Crown Molding, Cathedral Ceiling(s), Double Vanity, Entrance Foyer, Eat-in Kitchen, Granite Counters, High Ceilings, Kitchen Island, Pantry, Recessed Lighting, Storage, Vaulted Ceiling(s), Walk-In Closet(s)
Heating Forced Air, Fireplace(s), Gas
Cooling Central Air, Ceiling Fan(s)
Fireplaces Number 3
Fireplaces Type Basement, Den, Family Room, Glass Doors, Gas Starter, Masonry, Gas
Fireplace Yes
Appliance Dishwasher, Microwave, Range, Refrigerator, Water Softener
Laundry Main Level, Laundry Room
Exterior
Exterior Feature Balcony, Barbecue, Gas Grill
Parking Features Attached, Concrete, Drain, Direct Access, Driveway, Garage, Garage Door Opener, Garage Faces Side
Garage Spaces 2.0
Garage Description 2.0
Water Access Desc Private,Well
Roof Type Asphalt,Fiberglass
Porch Front Porch, Patio, Balcony
Private Pool No
Building
Lot Description Back Yard, Gentle Sloping, Landscaped, Native Plants
Story 2
Foundation Block
Sewer Private Sewer, Septic Tank
Water Private, Well
Architectural Style Tudor
Level or Stories Two
Construction Status Updated/Remodeled
Schools
School District Woodridge Lsd - 7717
Others
Tax ID 3502605
Virtual Tour https://my.matterport.com/show/?m=4r9kvU3LDuj
GET MORE INFORMATION

REALTOR® | Lic# 396154






