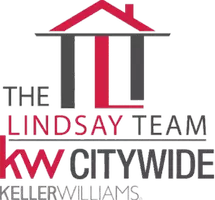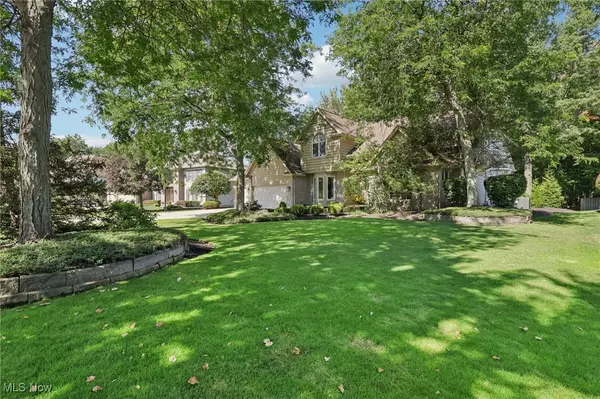
4 Beds
5 Baths
4,260 SqFt
4 Beds
5 Baths
4,260 SqFt
Key Details
Property Type Single Family Home
Sub Type Single Family Residence
Listing Status Active Under Contract
Purchase Type For Sale
Square Footage 4,260 sqft
Price per Sqft $157
Subdivision Highland Woods
MLS Listing ID 5156983
Style Contemporary,Colonial,Mediterranean
Bedrooms 4
Full Baths 3
Half Baths 2
HOA Fees $250/ann
HOA Y/N Yes
Abv Grd Liv Area 3,660
Total Fin. Sqft 4260
Year Built 1993
Annual Tax Amount $9,241
Tax Year 2024
Contingent Appraisal,Inspections
Lot Size 0.425 Acres
Acres 0.4248
Property Sub-Type Single Family Residence
Property Description
To the right of the entrance is an office or den with custom built-ins and a large front window providing natural light. On the left is a sizable dining room with custom millwork great for hosting the holidays or dinner parties!
The kitchen connects to the dining room and is designed with cooking in mind with quality appliances, and multiple windows overlooking the backyard. Come relax outside in the screened in gazebo and enjoy the privacy of no house in your backyard.
The first-floor primary suite features a large bedroom, a marble bathroom with dual sinks, a shower with multiple jets and a soaking tub, and a walk-in closet.
Upstairs, there are three additional bedrooms; one has a private bathroom, while the other two share a larger bathroom. The lower level provides an open area suitable watching movies or exercising
This quality home features a 3 car attached garage that leads to a mudroom and laundry area with access to the rear deck and nearby beverage and wine refrigerators for convenience while entertaining. Schedule your showing today!
Location
State OH
County Cuyahoga
Community Street Lights, Sidewalks
Rooms
Basement Full
Main Level Bedrooms 1
Interior
Interior Features Crown Molding, Double Vanity, Entrance Foyer, Eat-in Kitchen, Granite Counters, High Ceilings, His and Hers Closets, Kitchen Island, Multiple Closets, Open Floorplan, Pantry, Recessed Lighting, Vaulted Ceiling(s), Jetted Tub
Heating Forced Air, Fireplace(s)
Cooling Central Air
Fireplaces Number 1
Fireplace Yes
Window Features Double Pane Windows
Appliance Dryer, Dishwasher, Disposal, Microwave, Range, Refrigerator, Washer
Laundry Washer Hookup, Main Level, Laundry Room, Laundry Tub, Sink
Exterior
Exterior Feature Sprinkler/Irrigation, Lighting, Private Yard
Parking Features Attached, Garage
Garage Spaces 3.0
Garage Description 3.0
Community Features Street Lights, Sidewalks
Water Access Desc Public
Roof Type Asphalt,Fiberglass
Porch Deck, Front Porch, Screened
Garage true
Private Pool No
Building
Lot Description Back Yard, Private, Pond on Lot
Story 2
Entry Level Three Or More,Two
Sewer Public Sewer
Water Public
Architectural Style Contemporary, Colonial, Mediterranean
Level or Stories Three Or More, Two
Schools
School District Mayfield Csd - 1819
Others
HOA Name Highland Woods East
Tax ID 821-31-034
Security Features Smoke Detector(s)
Acceptable Financing Cash, Conventional, VA Loan
Listing Terms Cash, Conventional, VA Loan
Special Listing Condition Standard

GET MORE INFORMATION

REALTOR® | Lic# 396154






