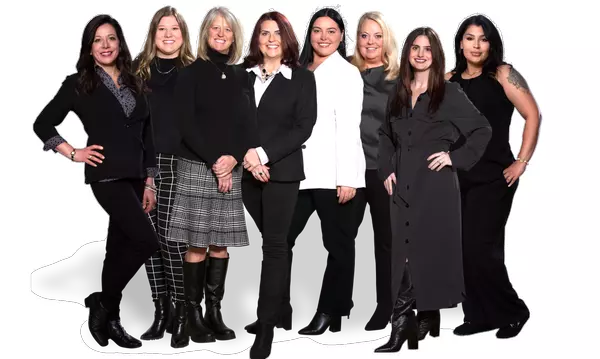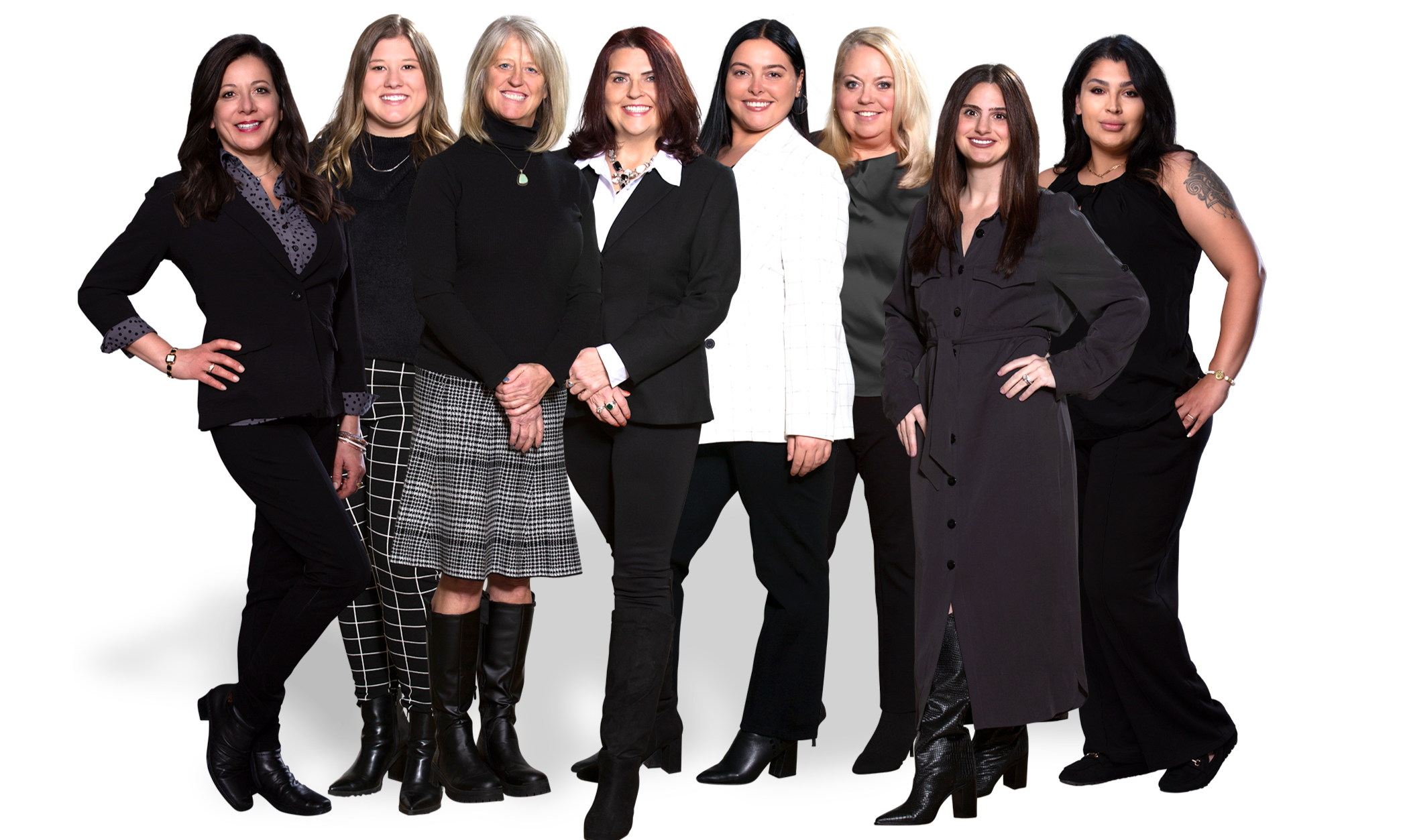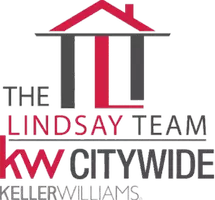
4 Beds
7 Baths
12,223 SqFt
4 Beds
7 Baths
12,223 SqFt
Key Details
Property Type Single Family Home
Sub Type Single Family Residence
Listing Status Active
Purchase Type For Sale
Square Footage 12,223 sqft
Price per Sqft $171
Subdivision Auburn Meadows
MLS Listing ID 5158196
Style Colonial
Bedrooms 4
Full Baths 6
Half Baths 1
HOA Y/N No
Abv Grd Liv Area 7,884
Total Fin. Sqft 12223
Year Built 2013
Annual Tax Amount $24,286
Tax Year 2024
Lot Size 3.010 Acres
Acres 3.01
Property Sub-Type Single Family Residence
Property Description
This elegant cul-de-sac home blends timeless craftsmanship with modern luxury. Inside, 10-foot ceilings, 8-foot solid cherry doors, Brazilian cherry flooring and a dramatic two-story white marble foyer with a custom cherry wood and wrought iron spiral staircase set the tone.
The two-story great room features a wall of windows overlooking wooded grounds, a two-story patio, inground heated pool, and a hot tub with a waterfall feature. Beyond the formal dining room is the freshly painted kitchen with cherry cabinetry, granite counters, stainless Thermador appliances, walk-in pantry, new tile backsplash, breakfast nook, and a large island with seating for five.
A first-floor office/bedroom, laundry, mudroom, and an owners' suite with floor-to-ceiling windows, power shades, dual walk-in luxury closets, and spa-style bath complete the main level.
Enjoy an indoor 16×36 pool with Travertine tile, hot tub, and a Dectron humidity control system which also aids to heat the pool room. Upstairs are three bedrooms—one a princess suite—with private baths.
Outdoors, the Travertine-tiled pool area offers a new built-in grill with new granite countertop, hot tub, and expansive patio. The finished walk-out basement adds a second kitchen, cherry coffered ceilings, bedroom, work-out room and full bath. Parking includes an attached 4-car garage plus a detached heated 3-car garage with a finished loft.
Location
State OH
County Geauga
Rooms
Basement Full, Finished, Walk-Out Access
Main Level Bedrooms 1
Interior
Interior Features Beamed Ceilings, Bookcases, Ceiling Fan(s), Crown Molding, Cathedral Ceiling(s), Coffered Ceiling(s), Eat-in Kitchen, Granite Counters, His and Hers Closets, Kitchen Island, Primary Downstairs, Multiple Closets, Pantry, Bar, Walk-In Closet(s)
Heating Forced Air, Fireplace(s), Gas
Cooling Ceiling Fan(s)
Fireplaces Number 3
Fireplaces Type Basement, Double Sided, Family Room, Glass Doors, Great Room, Gas
Fireplace Yes
Appliance Dryer, Dishwasher, Microwave, Range, Refrigerator, Washer
Laundry Main Level
Exterior
Exterior Feature Balcony, Outdoor Grill
Parking Features Asphalt, Attached, Circular Driveway, Detached, Garage
Garage Spaces 7.0
Garage Description 7.0
Water Access Desc Well
Roof Type Asphalt,Fiberglass
Porch Patio, Balcony
Garage true
Private Pool Yes
Building
Lot Description Cul-De-Sac
Entry Level Two
Sewer Septic Tank
Water Well
Architectural Style Colonial
Level or Stories Two
Schools
School District Chardon Lsd - 2803
Others
Tax ID 06-120540
Security Features Security System,Carbon Monoxide Detector(s),Smoke Detector(s)
Acceptable Financing Cash, Conventional, FHA, VA Loan
Listing Terms Cash, Conventional, FHA, VA Loan
Special Listing Condition Standard
Virtual Tour https://www.zillow.com/view-imx/a0626222-7d05-4430-b4c3-14944e316026?initialViewType=pano

GET MORE INFORMATION

REALTOR® | Lic# 396154






