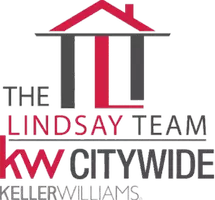
4 Beds
5 Baths
4,583 SqFt
4 Beds
5 Baths
4,583 SqFt
Open House
Sun Sep 28, 2:00pm - 3:30pm
Key Details
Property Type Single Family Home
Sub Type Single Family Residence
Listing Status Active
Purchase Type For Sale
Square Footage 4,583 sqft
Price per Sqft $119
Subdivision Village/Tinker Crk
MLS Listing ID 5159544
Style Colonial
Bedrooms 4
Full Baths 4
Half Baths 1
HOA Fees $150/ann
HOA Y/N Yes
Abv Grd Liv Area 2,890
Total Fin. Sqft 4583
Year Built 2002
Annual Tax Amount $9,176
Tax Year 2024
Lot Size 0.932 Acres
Acres 0.9317
Property Sub-Type Single Family Residence
Property Description
The first-floor owner's suite is a private retreat, generously sized with a huge walk-in closet and a spa-like bath. Elegant finishes — including neutral walls, warm flooring, and quality trim — create a refined yet comfortable atmosphere. Additional main-level highlights include a large laundry room, powder room, and a grand foyer.
Upstairs, three light-filled bedrooms are served by two full baths, with modern fixtures, clean lines, and thoughtful details in vanities, tile, and built-ins. The walk-out lower level is expansive and versatile, with a full bath and direct access to the yard — ideal for a family room, recreation space, or guest suite.
Set on nearly an acre, the home also offers a three-car garage and a 2025 roof, combining style, space, and functionality.
Location
State OH
County Cuyahoga
Rooms
Basement Finished, Walk-Out Access
Main Level Bedrooms 1
Interior
Interior Features Breakfast Bar, Ceiling Fan(s), Double Vanity, Entrance Foyer, High Ceilings, Open Floorplan, Recessed Lighting, Soaking Tub, Walk-In Closet(s)
Heating Forced Air
Cooling Central Air
Fireplaces Number 1
Fireplaces Type Great Room
Fireplace Yes
Appliance Built-In Oven, Cooktop, Dryer, Dishwasher, Disposal, Microwave, Refrigerator, Washer
Laundry Main Level
Exterior
Parking Features Attached, Garage
Garage Spaces 3.0
Garage Description 3.0
Water Access Desc Public
Roof Type Asphalt,Fiberglass
Porch Deck, Wrap Around
Garage true
Private Pool No
Building
Lot Description Sloped Down
Entry Level Three Or More
Sewer Public Sewer
Water Public
Architectural Style Colonial
Level or Stories Three Or More
Schools
School District Solon Csd - 1828
Others
HOA Name TINKER CREEK HOMEOWNERS ASSOCIATION
HOA Fee Include Other
Tax ID 991-03-042

GET MORE INFORMATION

REALTOR® | Lic# 396154






