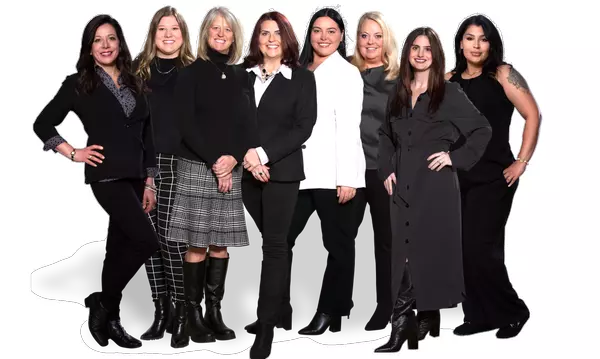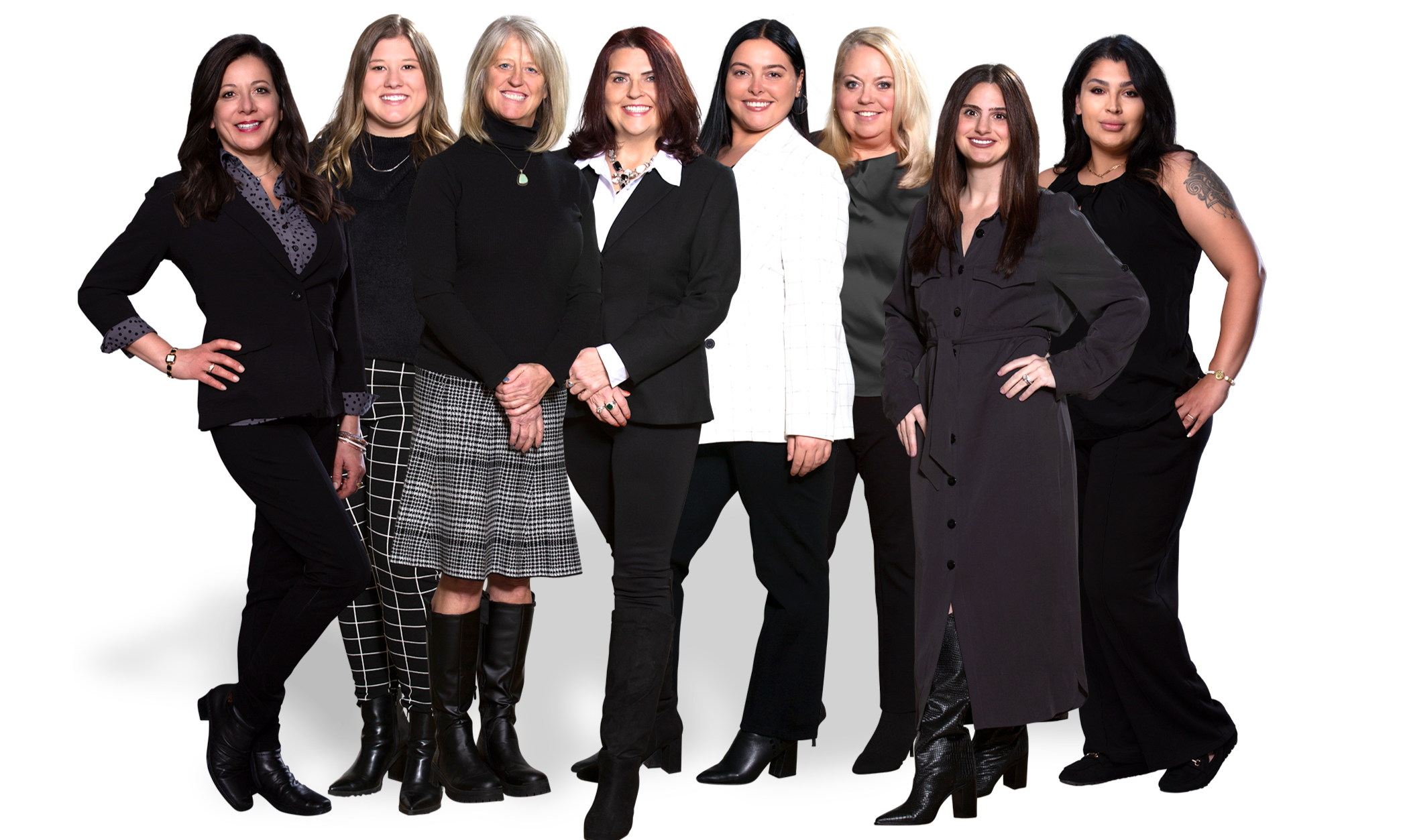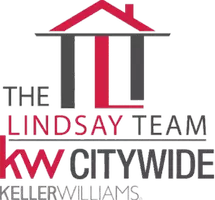
2 Beds
4 Baths
2,183 SqFt
2 Beds
4 Baths
2,183 SqFt
Key Details
Property Type Single Family Home
Sub Type Single Family Residence
Listing Status Pending
Purchase Type For Sale
Square Footage 2,183 sqft
Price per Sqft $228
Subdivision Richfield
MLS Listing ID 5160498
Style Ranch
Bedrooms 2
Full Baths 3
Half Baths 1
HOA Y/N No
Abv Grd Liv Area 1,589
Total Fin. Sqft 2183
Year Built 1980
Annual Tax Amount $6,226
Tax Year 2024
Lot Size 2.000 Acres
Acres 2.0
Property Sub-Type Single Family Residence
Property Description
The kitchen, family and dining rooms combine to create a spacious gathering area, perfect for entertaining or unwind in front of the wood-burning fireplace for a quiet evening at home. The gathering area opens out to the in-ground, heated pool (diving board included!) and is surrounded by a privacy fence. The expansive pool deck includes a roomy covered gazebo and decking, replaced in 2020.
The kitchen features many updates, including granite countertops, newer sink, cooktop, garbage disposal and refrigerator. Enjoy mornings at the breakfast bar and let the sunshine through the beautiful bank of casement windows. There's plenty of kitchen storage, including a large pantry off the laundry room. The informal dining area connects the kitchen and family room.
The formal living room features a lovely picture window, offering views of the private and peaceful wooded front yard.
Two large bedrooms and three full bathrooms complete the main floor. Both bedrooms offer ensuite bathrooms and large closets. There are two spacious linen closets, one in the hallway and one in the second full bath, in addition to another large closet in the main hall.
The lower level is partially finished, features the home's half bathroom, and has an in-home sauna – relax any time!
The large barn adds more possibilities. Store large toys or host a big party; the stereo system stays! A wood-burning stove keeps the barn cozy in cold months. A separate driveway leads to the barn, adding extra parking.
This home has been beautifully updated and maintained. Come see for yourself!
Location
State OH
County Summit
Community Suburban
Direction East
Rooms
Other Rooms Gazebo, Outbuilding, Pole Barn, Storage
Basement Full, Partially Finished, Storage Space, Sump Pump
Main Level Bedrooms 2
Interior
Interior Features Breakfast Bar, Ceiling Fan(s), Eat-in Kitchen, Granite Counters, Kitchen Island, Open Floorplan, Pantry, Recessed Lighting, Sound System, Storage, Sauna, Wired for Sound, Central Vacuum
Heating Baseboard, Electric, Forced Air, Fireplace(s)
Cooling Central Air, Ceiling Fan(s), Electric
Fireplaces Number 1
Fireplaces Type Family Room, Wood Burning
Fireplace Yes
Window Features Aluminum Frames,Screens,Window Treatments
Appliance Built-In Oven, Cooktop, Dryer, Dishwasher, Disposal, Microwave, Refrigerator, Water Softener, Washer
Laundry Washer Hookup, Electric Dryer Hookup, Main Level, Laundry Room, Laundry Tub, Sink
Exterior
Exterior Feature Lighting, Private Yard, Rain Gutters, Storage
Parking Features Additional Parking, Asphalt, Attached, Drain, Direct Access, Driveway, Electricity, Garage, Garage Door Opener, Gravel, Paved, Garage Faces Side, Storage, Water Available
Garage Spaces 2.0
Garage Description 2.0
Fence Back Yard, Front Yard, Privacy, Split Rail, Wood
Pool Diving Board, Fenced, Electric Heat, Heated, In Ground, Outdoor Pool, Pool Cover, See Remarks
Community Features Suburban
View Y/N Yes
Water Access Desc Well
View Pool, Trees/Woods
Roof Type Asphalt,Fiberglass
Accessibility Grip-Accessible Features
Porch Deck, Front Porch, Patio
Garage true
Private Pool Yes
Building
Lot Description Back Yard, Flat, Front Yard, Landscaped, Level, Private, Secluded, Wooded
Faces East
Story 1
Entry Level One
Foundation Block
Sewer Septic Tank
Water Well
Architectural Style Ranch
Level or Stories One
Additional Building Gazebo, Outbuilding, Pole Barn, Storage
Schools
School District Revere Lsd - 7712
Others
Tax ID 4800932
Security Features Smoke Detector(s)
Acceptable Financing Cash, Conventional
Listing Terms Cash, Conventional

GET MORE INFORMATION

REALTOR® | Lic# 396154






