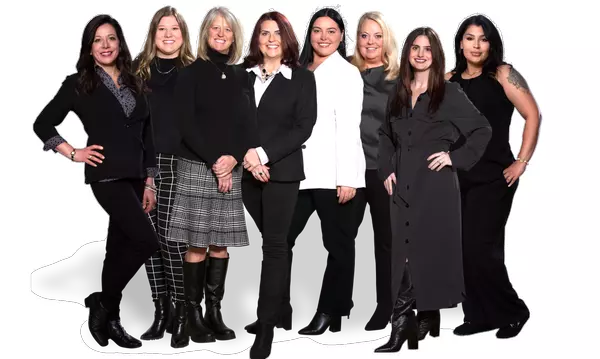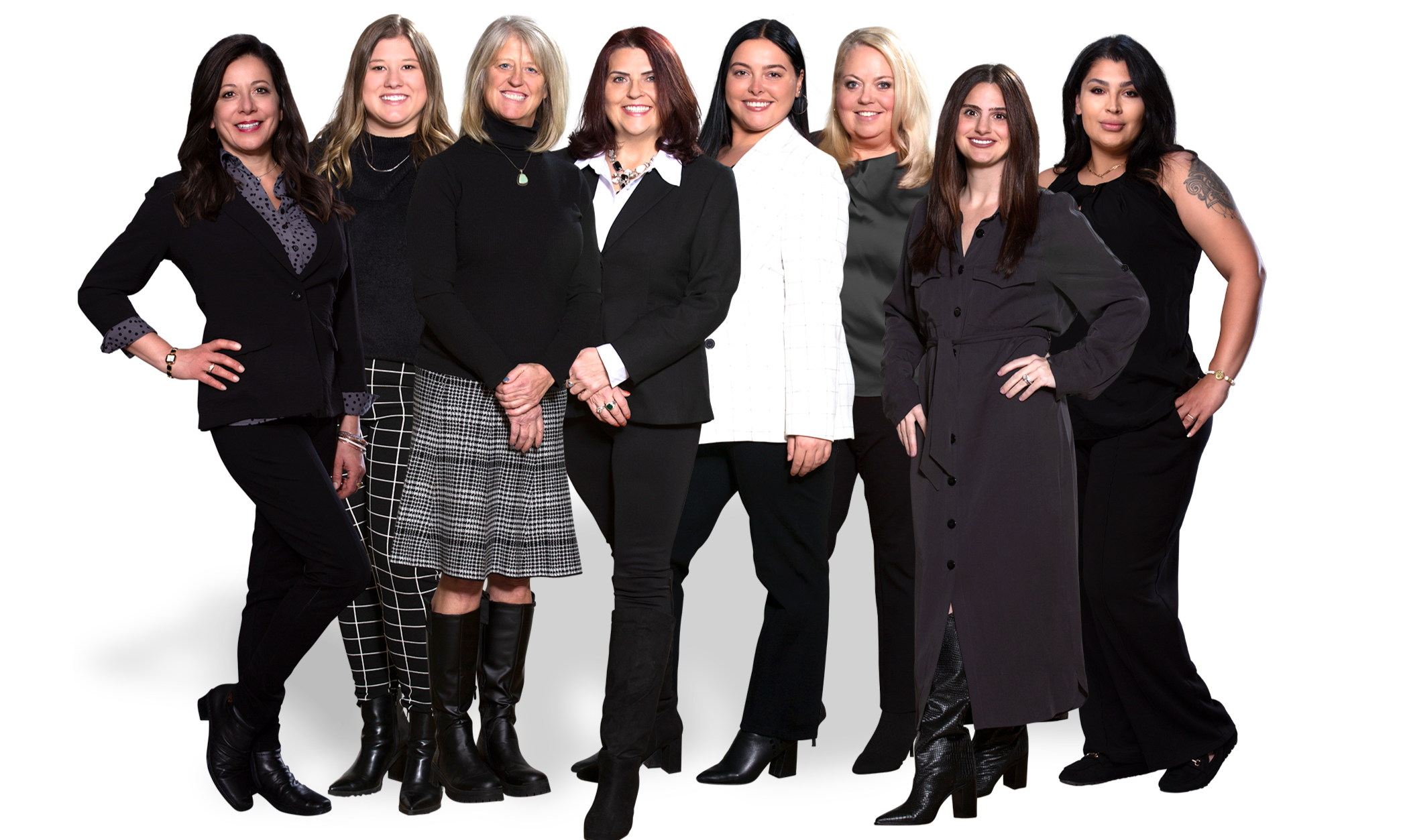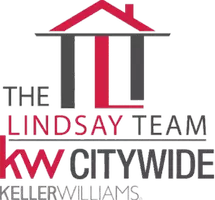
2 Beds
1 Bath
1,196 SqFt
2 Beds
1 Bath
1,196 SqFt
Key Details
Property Type Single Family Home
Sub Type Single Family Residence
Listing Status Active
Purchase Type For Sale
Square Footage 1,196 sqft
Price per Sqft $137
MLS Listing ID 5164994
Style Colonial
Bedrooms 2
Full Baths 1
Construction Status Updated/Remodeled
HOA Y/N No
Abv Grd Liv Area 1,196
Year Built 1904
Annual Tax Amount $1,827
Tax Year 2024
Lot Size 7,501 Sqft
Acres 0.1722
Property Sub-Type Single Family Residence
Property Description
Enter through the back door into a welcoming mudroom that flows seamlessly into the heart of the home, a spacious kitchen boasting fresh new flooring, a breakfast nook for weekend brunches, and a timeless backsplash that ties it all together with effortless elegance. From here, you have direct access to the large dining area, which opens to a generous living room, ideal for family movie nights or heartfelt conversations.
On the main floor, discover a versatile large room (once a bedroom) cleverly converted into a first-floor laundry space, but with endless potential as a combo laundry-bedroom, home office, or whatever sparks your imagination. It's conveniently attached to the home's full bathroom, featuring soft green vintage charm that adds a touch of nostalgic appeal. Upstairs, two good sized bedrooms await, including one with a large closet and a delightful small loft- envision it as your personal reading nook, curled up with a book.
You're close to local gems like Leach's Meats and Sweets for fresh baked goods and groceries, or Durbin's Magic Freeze for their legendary hot fudge- a true community staple that sweetens the deal.
This isn't just a house; it's where comfort meets connection, inviting you to build memories in a town within close proximity to so many of Northeast Ohio's amazing attractions.
Recent updates (in 2025) include: New roof, gutters and downspouts, carpet throughout, kitchen and laundry room flooring, new bath/shower surround, new dishwasher, freshly painted interior. Seller is generously offering a one-year Home Warranty through Old Republic Home Protection.
Location
State OH
County Summit
Rooms
Basement Dirt Floor, Full, Unfinished
Interior
Heating Forced Air, Gas
Cooling Central Air
Fireplace No
Appliance Dishwasher, Range, Refrigerator
Laundry Main Level, Laundry Room
Exterior
Parking Features Alley Access, Detached, Electricity, Garage, Garage Door Opener, Workshop in Garage, Water Available
Garage Spaces 1.0
Garage Description 1.0
Fence Back Yard, Wood
Water Access Desc Public
Roof Type Asphalt,Fiberglass
Porch Front Porch, Patio
Private Pool No
Building
Foundation Block
Sewer Public Sewer
Water Public
Architectural Style Colonial
Level or Stories Two
Construction Status Updated/Remodeled
Schools
School District Barberton Csd - 7702
Others
Tax ID 0111408
Acceptable Financing Cash, Conventional, FHA, VA Loan
Listing Terms Cash, Conventional, FHA, VA Loan
Special Listing Condition Standard

GET MORE INFORMATION

REALTOR® | Lic# 396154






