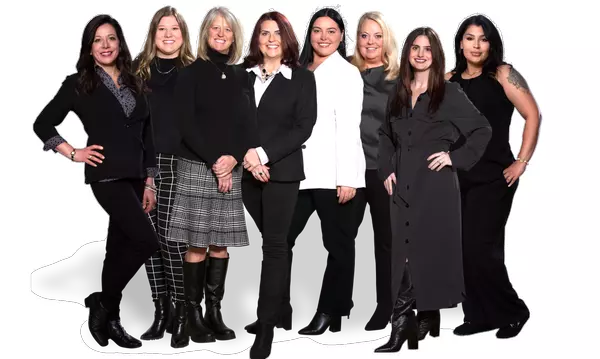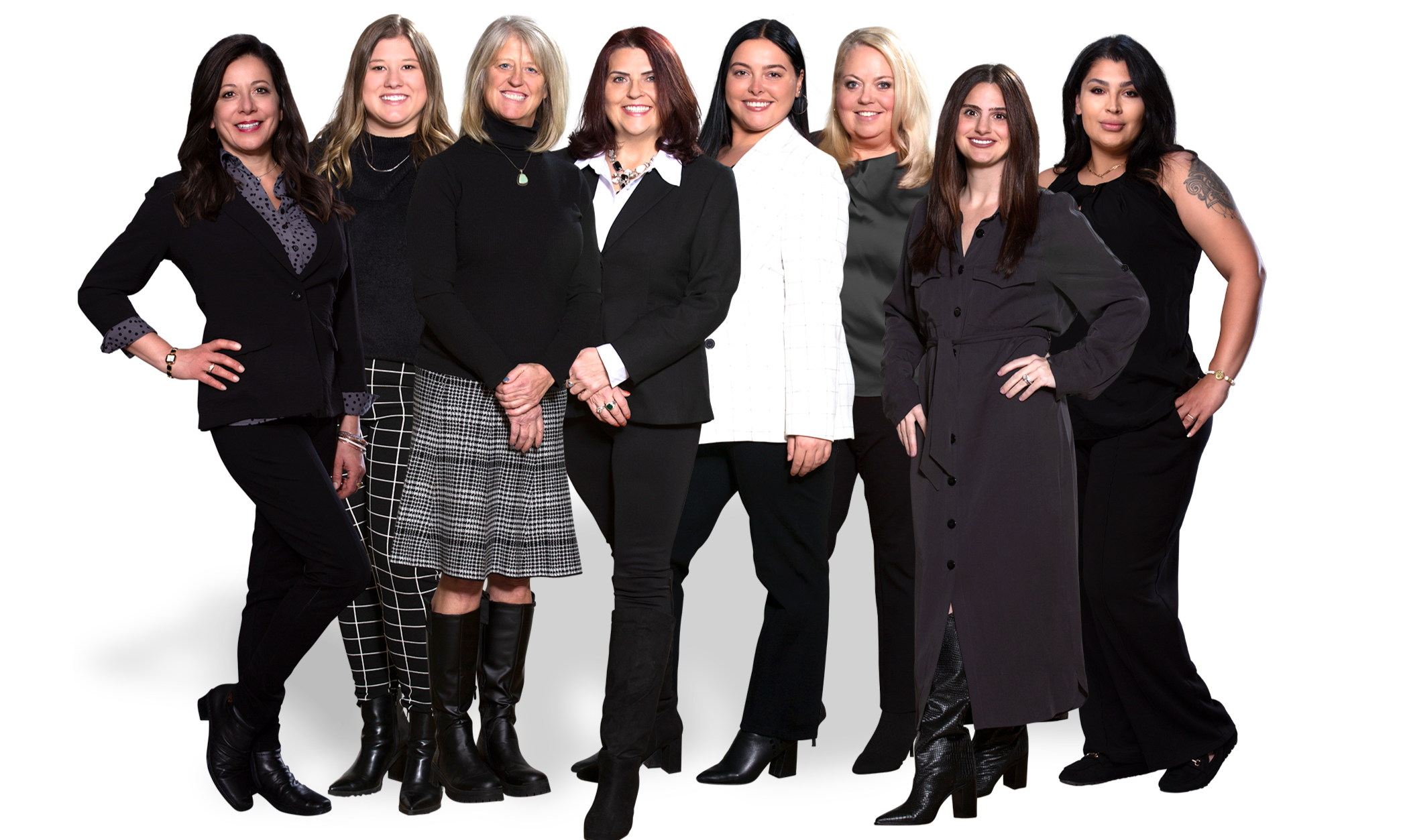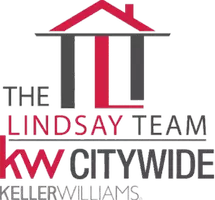
4 Beds
4 Baths
3,992 SqFt
4 Beds
4 Baths
3,992 SqFt
Key Details
Property Type Single Family Home
Sub Type Single Family Residence
Listing Status Active
Purchase Type For Sale
Square Footage 3,992 sqft
Price per Sqft $125
Subdivision Cedar Estates
MLS Listing ID 5165363
Style Colonial
Bedrooms 4
Full Baths 3
Half Baths 1
HOA Y/N No
Abv Grd Liv Area 3,047
Year Built 1988
Annual Tax Amount $8,465
Tax Year 2024
Lot Size 0.805 Acres
Acres 0.8051
Property Sub-Type Single Family Residence
Property Description
Step inside to find gleaming hardwood floors throughout the foyer, living room, and dining room. The spacious family room features vaulted ceilings and fire fireplace. It flows seamlessly into the eat-in kitchen—perfect for gatherings and entertaining. The first-floor master suite includes a walk-in closet and private bathroom, providing the ideal retreat. A convenient first-floor laundry room adds to the home's practicality.
Upstairs, you'll find three additional bedrooms, two full bathrooms, and a large bonus room that can serve as an office, playroom, or guest space. The finished basement provides even more room for recreation or relaxation.
Outside, enjoy the peace and privacy of the backyard, and take advantage of the attached four-car garage—ideal for car enthusiasts or extra storage.
This beautiful home combines space and privacy in one of North Royalton's most desirable settings.
Location
State OH
County Cuyahoga
Rooms
Basement Full, Partially Finished, Storage Space
Main Level Bedrooms 1
Interior
Interior Features Bar
Heating Forced Air, Gas
Cooling Central Air, Electric
Fireplaces Number 1
Fireplaces Type Family Room
Fireplace Yes
Appliance Dryer, Dishwasher, Microwave, Range, Refrigerator, Washer
Exterior
Parking Features Concrete, Driveway
Garage Spaces 4.0
Garage Description 4.0
Water Access Desc Public
Roof Type Asphalt,Fiberglass
Private Pool No
Building
Sewer Public Sewer
Water Public
Architectural Style Colonial
Level or Stories Two
Schools
School District North Royalton Csd - 1821
Others
Tax ID 481-10-043
Acceptable Financing Cash, Conventional, FHA, VA Loan
Listing Terms Cash, Conventional, FHA, VA Loan
Special Listing Condition Standard

GET MORE INFORMATION

REALTOR® | Lic# 396154






