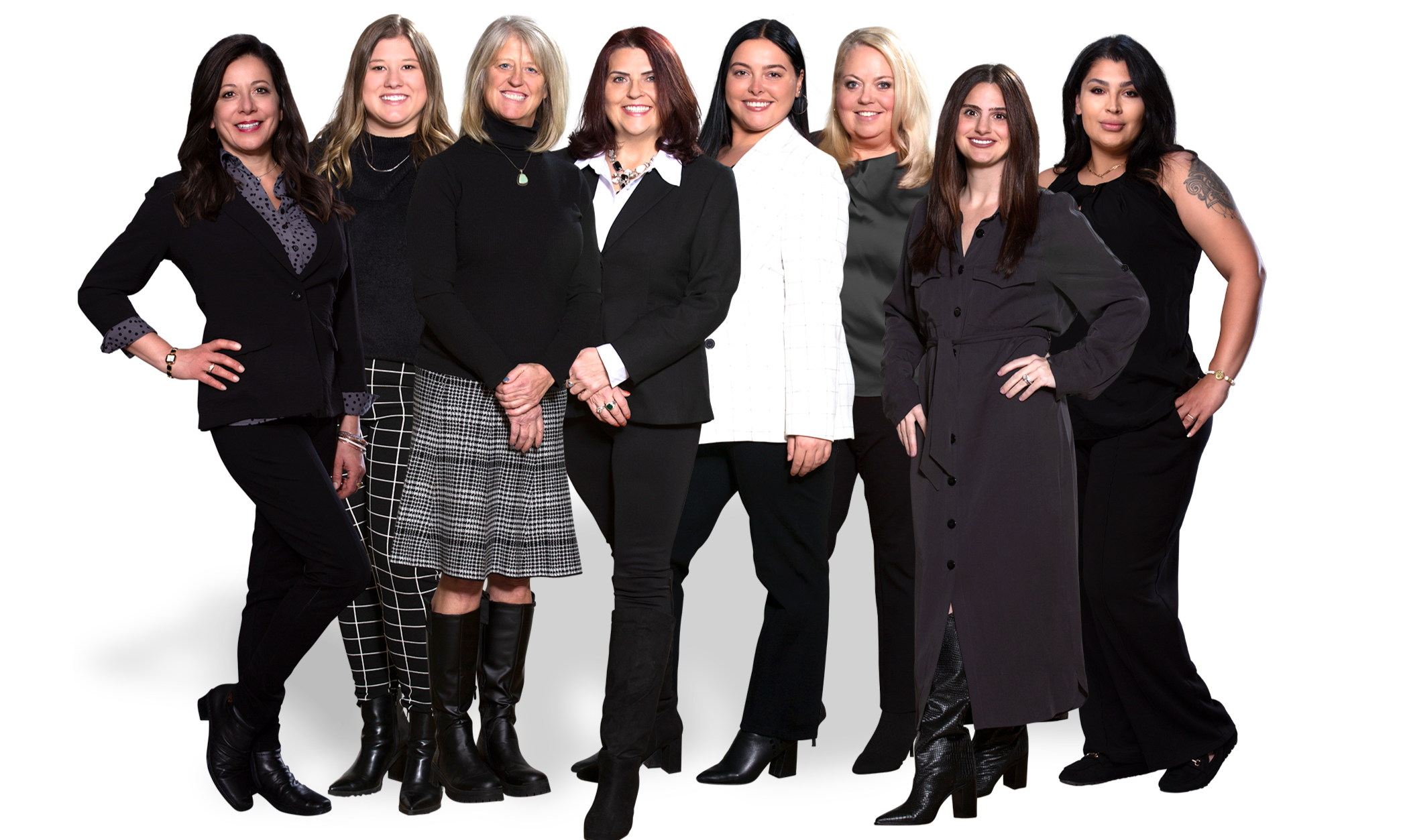
4 Beds
5 Baths
4,292 SqFt
4 Beds
5 Baths
4,292 SqFt
Key Details
Property Type Single Family Home
Sub Type Single Family Residence
Listing Status Active
Purchase Type For Sale
Square Footage 4,292 sqft
Price per Sqft $220
Subdivision Cedar Cove Allotment
MLS Listing ID 5165489
Style Colonial
Bedrooms 4
Full Baths 3
Half Baths 2
HOA Fees $300/ann
HOA Y/N Yes
Abv Grd Liv Area 4,292
Year Built 1983
Annual Tax Amount $8,249
Tax Year 2024
Lot Size 0.381 Acres
Acres 0.3812
Property Sub-Type Single Family Residence
Property Description
Don't miss this rare opportunity to own a custom 4 bedroom, 3 full bathroom, and 2 half bathroom home designed by local architect Lee Jewett in one of Sandusky's most desirable neighborhoods the Cedar Point Chaussee's Cedar Cove. Enjoy beach access just one block away, with Cedar Point, Downtown Sandusky, local marinas, and restaurants all minutes from your doorstep. Relax on your private back patio and take in stunning Lake Erie sunsets. The fenced backyard is beautifully landscaped and features a built-in grill and bar, perfect for outdoor entertaining.Inside, you'll find top-quality cherry wood trim and cabinetry throughout the home. The grand marble foyer with a skylight leads into an open living room with floor-to-ceiling windows, a wet bar, and a wine display. The open kitchen flows seamlessly into the dining room, ideal for gatherings and everyday living. The main floor offers a large bedroom with ensuite bath, perfect for use as a primary suite, plus a bonus room with a fireplace that can serve as an office or formal living room. Upstairs, you'll find three spacious bedrooms, including the primary suite with a large ensuite bath. Additional highlights include:
-Three fireplaces
-Newer roof
-Whole-home generator
-Three-car garage with ample storage
Enjoy Sandusky's best amenities nearby Plum Brook Country Club Golf Course, multiple parks, Court One Pickleball, Downtown dining, and ferry access to Kelleys Island and Put-in-Bay. Experience lakefront living at its finest spend your summers on the beach and your evenings under Lake Erie sunsets at 1711 Willow Drive, Sandusky, Ohio.
Location
State OH
County Erie
Rooms
Main Level Bedrooms 1
Interior
Interior Features Wet Bar, Crown Molding, Entrance Foyer, Eat-in Kitchen, Granite Counters, Open Floorplan
Heating Forced Air, Hot Water, Steam
Cooling Central Air
Fireplaces Number 3
Fireplaces Type Den, Gas, Living Room, Primary Bedroom, Wood Burning
Fireplace Yes
Laundry In Hall, Main Level
Exterior
Exterior Feature Awning(s), Built-in Barbecue, Barbecue, Garden, Gas Grill
Parking Features Attached, Direct Access, Garage
Garage Spaces 3.0
Garage Description 3.0
Fence Back Yard
Water Access Desc Public
Roof Type Asphalt
Porch Patio
Private Pool No
Building
Foundation Slab
Sewer Public Sewer
Water Public
Architectural Style Colonial
Level or Stories Two
Schools
School District Sandusky Csd - 2206
Others
HOA Name CPPOA
HOA Fee Include Common Area Maintenance
Tax ID 55-00275-000
Special Listing Condition Standard

GET MORE INFORMATION

REALTOR® | Lic# 396154






