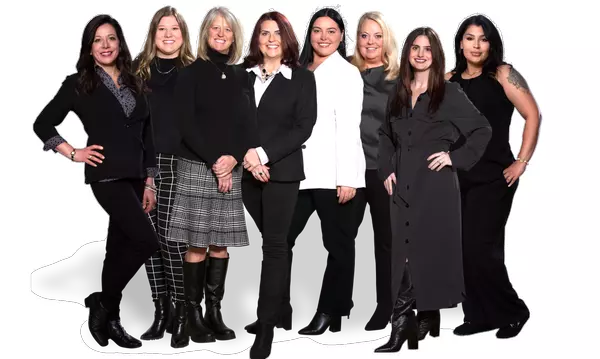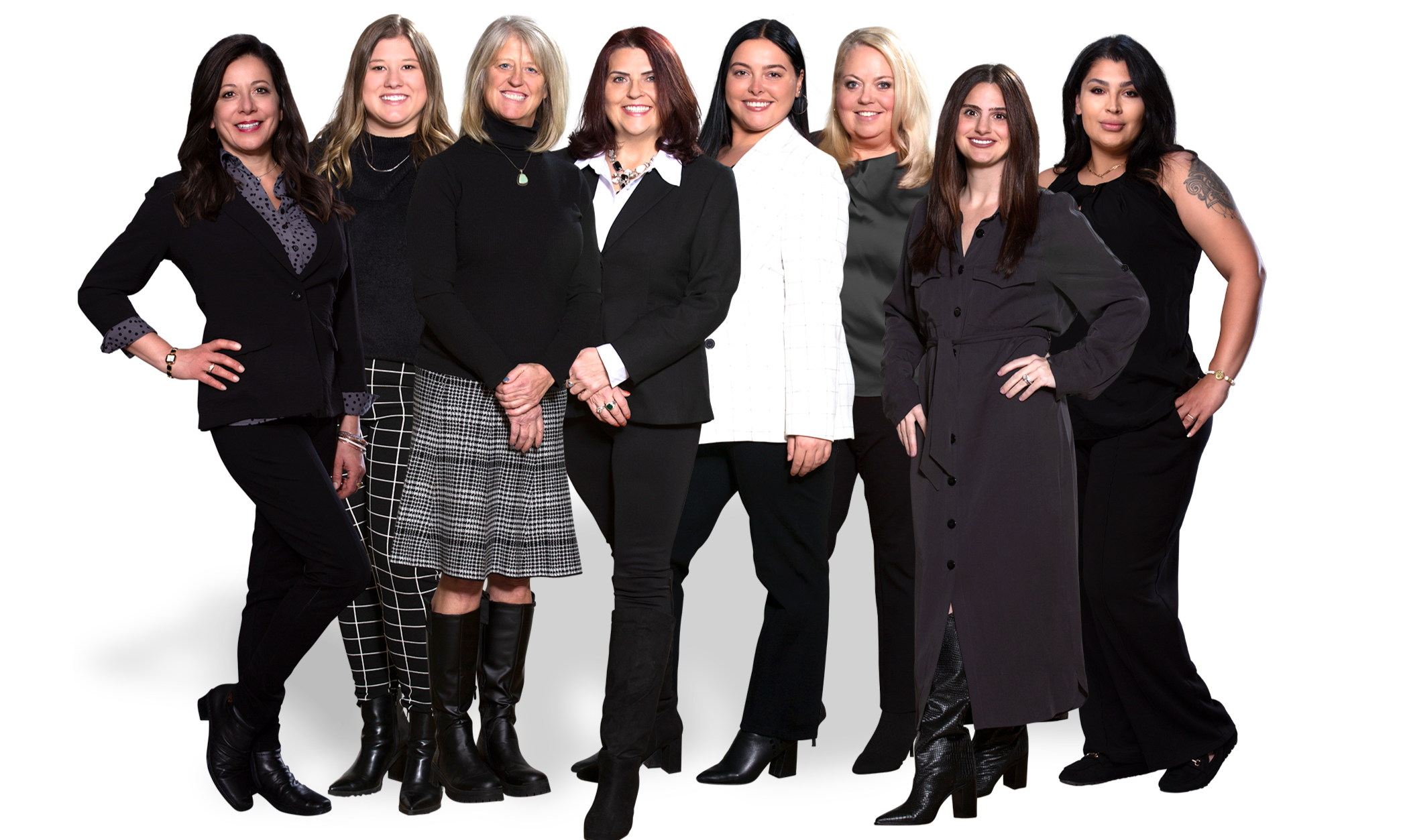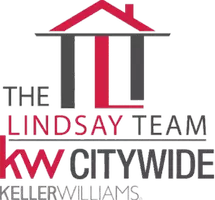
5 Beds
6 Baths
6,421 SqFt
5 Beds
6 Baths
6,421 SqFt
Key Details
Property Type Single Family Home
Sub Type Single Family Residence
Listing Status Active
Purchase Type For Sale
Square Footage 6,421 sqft
Price per Sqft $214
Subdivision Country Club Estates
MLS Listing ID 5165466
Style Colonial
Bedrooms 5
Full Baths 4
Half Baths 2
HOA Fees $175/ann
HOA Y/N Yes
Abv Grd Liv Area 4,262
Year Built 2013
Annual Tax Amount $16,482
Tax Year 2024
Lot Size 0.507 Acres
Acres 0.5071
Property Sub-Type Single Family Residence
Property Description
The main level features rich hardwood floors, a first-floor guest suite with full en-suite bath, and a beautifully updated sunroom with double-sided fireplace and custom-built-in seating. The chef's kitchen flows effortlessly into spacious living areas ideal for family gatherings and entertaining. The custom-built laundry room is a jewel with its tile backspash, built-in drying racks, and thoughtful storage and design.
Upstairs, you'll find 4 additional bedrooms and a finished studio/lounge space to provide a flexible retreat. The finished basement offers living, play, and workout areas as well as a kitchen and bar—perfect for movie nights or hosting guests.
Step outside to your outdoor oasis, featuring a built-in kitchen with granite countertops, 36” gas grill, refrigerator, stone bar, fire pit, hot tub, automated screens, paver patio, pine ceiling, integrated lighting, and heaters for year-round enjoyment.
Additional highlights include a paver front walkway and courtyard, a renovated garage with all-weather flooring and built-in cabinetry, new roof (2024) and siding (2024). 48 solar panels and dual EV charging stations add efficiency and sustainability to this remarkable home.
Impeccably maintained and thoughtfully upgraded, this beautiful home combines luxury, function, and comfort in one of Westlake's most sought-after neighborhoods located just minutes to Crocker Park, Lakewood Counry Club, and convenient to Rts 90 and 480. Don't miss this wonderful home in one of Westlake's best settings!
Location
State OH
County Cuyahoga
Direction East
Rooms
Other Rooms Shed(s)
Basement Finished
Main Level Bedrooms 1
Interior
Heating Forced Air
Cooling Central Air
Fireplaces Number 1
Fireplaces Type Double Sided, Gas
Fireplace Yes
Appliance Dryer, Dishwasher, Range, Refrigerator, Washer
Laundry Main Level, Laundry Room
Exterior
Exterior Feature Barbecue, Fire Pit, Gas Grill, Sprinkler/Irrigation, Lighting, Outdoor Grill, Outdoor Kitchen, Private Yard
Parking Features Attached, Garage, Garage Door Opener, Garage Faces Side, Storage
Garage Spaces 3.0
Garage Description 3.0
Fence Back Yard, Gate
Water Access Desc Public
Roof Type Asphalt,Fiberglass
Porch Covered, Patio
Private Pool No
Building
Lot Description Cul-De-Sac
Faces East
Sewer Public Sewer
Water Public
Architectural Style Colonial
Level or Stories Two
Additional Building Shed(s)
Schools
School District Westlake Csd - 1832
Others
HOA Name Country Club Estates HOA
HOA Fee Include Common Area Maintenance,Insurance
Tax ID 216-05-043
Security Features Security System,Smoke Detector(s)
Acceptable Financing Cash, Conventional
Green/Energy Cert Solar
Listing Terms Cash, Conventional

GET MORE INFORMATION

REALTOR® | Lic# 396154






