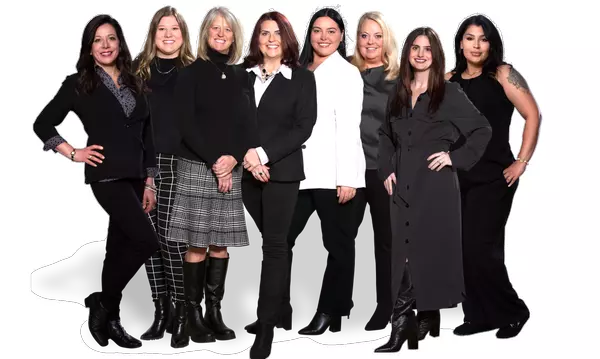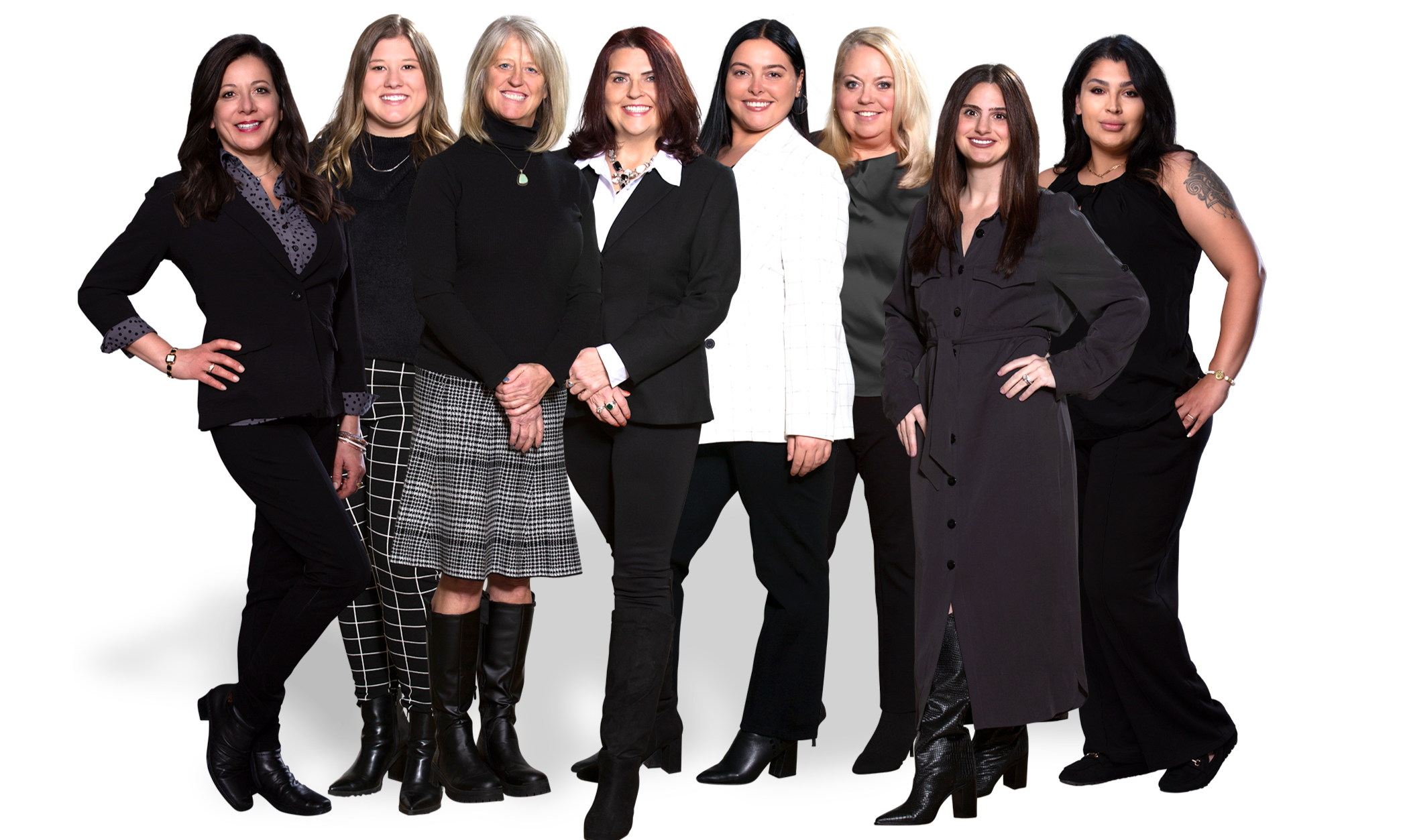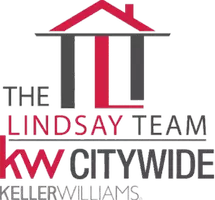
3 Beds
5 Baths
5,924 SqFt
3 Beds
5 Baths
5,924 SqFt
Key Details
Property Type Single Family Home
Sub Type Single Family Residence
Listing Status Active
Purchase Type For Sale
Square Footage 5,924 sqft
Price per Sqft $421
Subdivision Beach Bay
MLS Listing ID 5165535
Style Contemporary
Bedrooms 3
Full Baths 4
Half Baths 1
Construction Status Updated/Remodeled
HOA Y/N No
Abv Grd Liv Area 5,448
Total Fin. Sqft 5924
Year Built 2000
Annual Tax Amount $10,614
Tax Year 2024
Lot Size 1.080 Acres
Acres 1.08
Property Sub-Type Single Family Residence
Property Description
Inside, you'll discover a spacious open-concept great room, where incredible views of the Bay welcome you! This inviting space also features a gas log fireplace. The formal dining room is perfect for hosting gatherings. The gourmet kitchen is complete with modern appliances, a fireplace, and a wet bar area. Next to the kitchen is a charming breakfast room. The main floor primary suite has a huge wardrobe closet by California Closets, a bath with separate vanities, a whirlpool tub, and a tile walk-in shower. The conveniently located laundry is just a few steps away. Just off the primary bedroom, is a beautiful office-Library & you'll find an enclosed sunroom leading to an outdoor gazebo and several inviting outdoor living spaces, perfect for watching the sunrise and sunset, entertaining, or relaxing. The upper level has 2 additional bedrooms and 2.5 bathrooms. A short staircase takes you to The Crow's Nest, a delightful surprise room complete with a full bar, an inviting fireplace, and even more breathtaking views of the bay!
On the lakeside, you'll find a generous sandy beach featuring a steel stairway leading to the shoreline. A shelter house with electricity and water, along with storage for all your beach essentials. There is a covered picnic area ideal for family gatherings. A new steel seawall has been installed along the lakeside, and owners just completed a new seawall on the bayside this year, which includes boat access with cleats for secure tie-ups. Additional features of this home include a 3-car heated and air-conditioned attached garage, featuring storage and a work area. The property also has a whole-house Generac generator for safety and convenience. The lower level includes a bonus room, as well as an exercise room, a storage room, and an easily accessible concrete-floored crawl space.
Location
State OH
County Erie
Rooms
Other Rooms See Remarks
Basement Crawl Space, Concrete, Partially Finished, Sump Pump
Main Level Bedrooms 1
Interior
Interior Features Beamed Ceilings, Wet Bar, Built-in Features, Ceiling Fan(s), Entrance Foyer, Granite Counters, High Ceilings, High Speed Internet, Kitchen Island, Primary Downstairs, Open Floorplan, Stone Counters, Storage, Soaking Tub, Vaulted Ceiling(s), Bar, Walk-In Closet(s), Jetted Tub
Heating Forced Air, Fireplace(s), Gas
Cooling Central Air
Fireplaces Number 3
Fireplaces Type Gas Log, Great Room, Kitchen, Other, Gas
Fireplace Yes
Window Features Double Pane Windows
Appliance Built-In Oven, Cooktop, Dryer, Dishwasher, Disposal, Microwave, Range, Refrigerator, Washer
Laundry Washer Hookup, Electric Dryer Hookup, Main Level, Laundry Room, Laundry Tub, Sink
Exterior
Exterior Feature Sprinkler/Irrigation
Parking Features Additional Parking, Attached, Direct Access, Driveway, Garage, Garage Door Opener, Heated Garage, Off Street, Paved, Paver Block, Parking Pad
Garage Spaces 3.0
Garage Description 3.0
Waterfront Description Bayfront,Lake Front
View Y/N Yes
Water Access Desc Public
View Bay, Lake
Roof Type Asphalt
Porch Covered, Deck, Other, Patio
Garage true
Private Pool No
Building
Lot Description Sprinklers In Rear, Sprinklers In Front, Lake Front, Landscaped
Story 2
Entry Level Two
Foundation Block
Sewer Public Sewer
Water Public
Architectural Style Contemporary
Level or Stories Two
Additional Building See Remarks
Construction Status Updated/Remodeled
Schools
School District Sandusky Csd - 2206
Others
Tax ID 55-00004-000
Acceptable Financing Cash, Conventional
Listing Terms Cash, Conventional

GET MORE INFORMATION

REALTOR® | Lic# 396154






