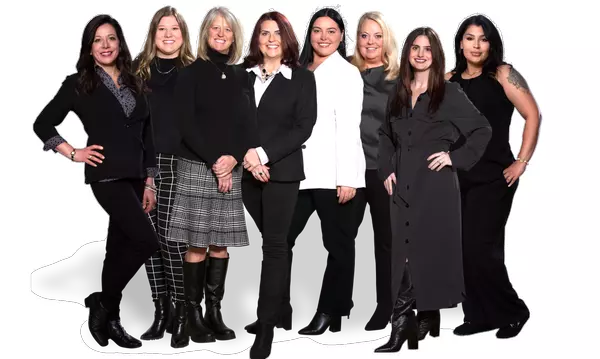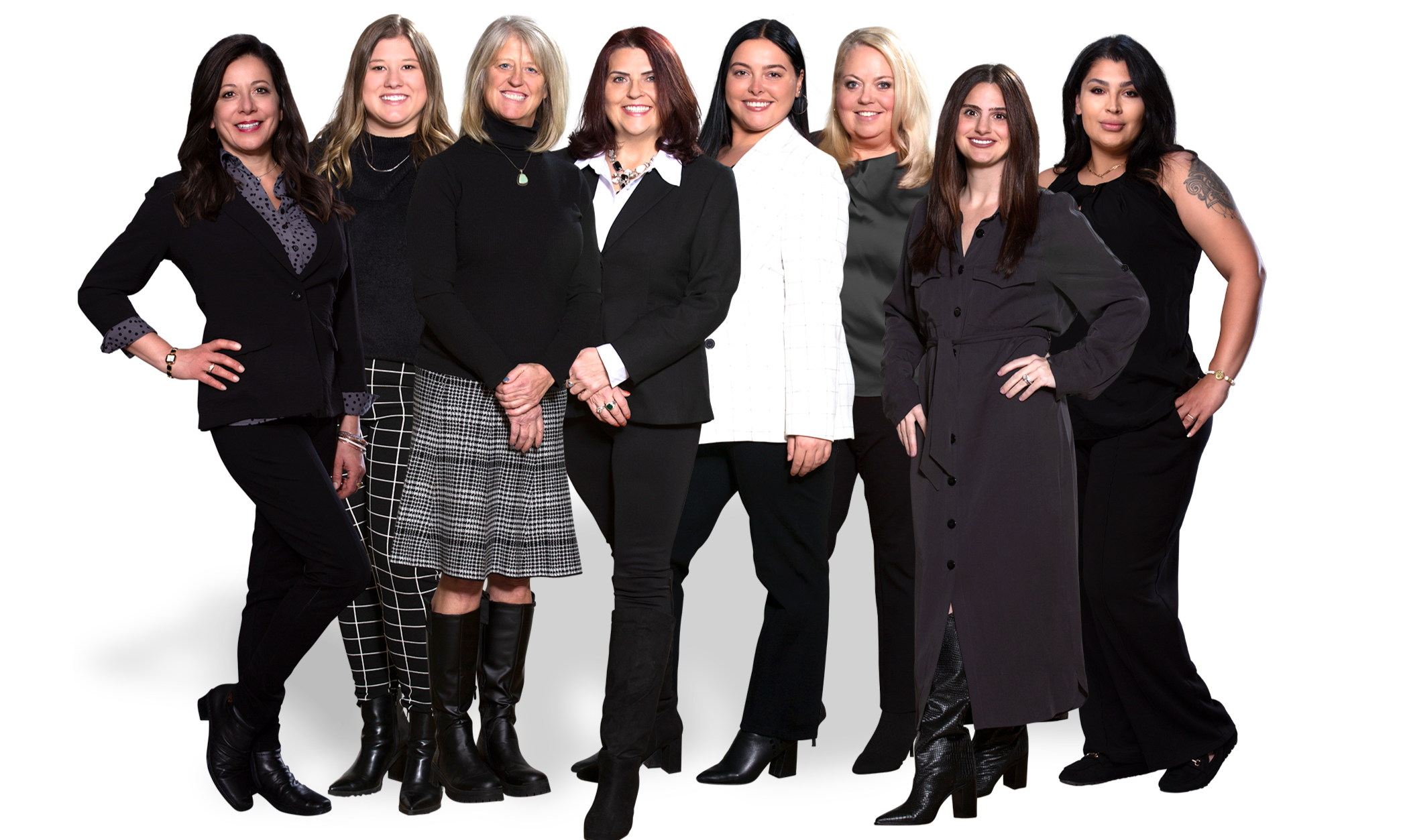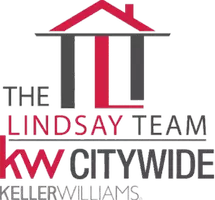
3 Beds
5 Baths
5,492 SqFt
3 Beds
5 Baths
5,492 SqFt
Key Details
Property Type Single Family Home
Sub Type Single Family Residence
Listing Status Active
Purchase Type For Sale
Square Footage 5,492 sqft
Price per Sqft $528
Subdivision Richfield 06
MLS Listing ID 5165610
Style Ranch
Bedrooms 3
Full Baths 4
Half Baths 1
HOA Y/N No
Abv Grd Liv Area 3,492
Year Built 1999
Annual Tax Amount $14,927
Tax Year 2024
Lot Size 18.220 Acres
Acres 18.22
Property Sub-Type Single Family Residence
Property Description
Fully renovated in 2021, the home exudes elegance with custom crown molding and soaring wood-paneled ceilings throughout. The gourmet kitchen is a chef's dream, featuring Wolf appliances, a Sub-Zero refrigerator, Cambria quartz countertops, and a spacious walk-in pantry.
The primary suite offers a luxurious private retreat, complete with heated floors and an expansive walk-in closet. Step directly from the bedroom into a heated, sun-filled greenhouse, perfect for year-round enjoyment.
The lower level is designed for relaxation and entertainment, offering a full kitchen, living area, theater room, fitness space, full bathroom and 3 additional rooms ideal for bedrooms or storage.
Outdoor living is equally exceptional. A spacious patio with a built-in gas grill and firepit overlooks a tranquil pond with a lighted fountain, creating the perfect backdrop for gatherings. Car enthusiasts will love the six-car garage with lift that's negotiable, ample storage, and a separate two-car garage. The octagonal pavilion provides a charming setting for entertaining family and friends.
For the avid equestrian, this property is second to none. The custom barn includes 6 matted 12x12 stalls w/ Dutch doors and run-ins, 2 pastures (two acres fenced, expandable to six), and an 80x80 indoor riding arena complete with viewing room, laundry, and full bath. 2 outdoor riding arenas- 72x120 outdoor arena with limestone all-weather footing, hot/cold wash rack, & 700-bale hay loft ensure that every detail is designed for serious riders. Scenic wooded trails wind through the back of property! A truly rare property. Homes like this seldom come available!
Location
State OH
County Summit
Rooms
Other Rooms Barn(s), Covered Arena, Gazebo, Outbuilding, Pole Barn, Stable(s)
Basement Full, Finished
Main Level Bedrooms 3
Interior
Interior Features Bookcases, Built-in Features, Ceiling Fan(s), Crown Molding, Cathedral Ceiling(s), Central Vacuum, Coffered Ceiling(s), High Ceilings, His and Hers Closets, Multiple Closets, Open Floorplan, Pantry, Soaking Tub, Smart Thermostat, Vaulted Ceiling(s), Walk-In Closet(s)
Heating Forced Air, Gas
Cooling Central Air
Fireplaces Number 2
Fireplaces Type Gas
Fireplace Yes
Appliance Cooktop, Dryer, Dishwasher, Microwave, Range, Refrigerator, Washer
Laundry Main Level, Multiple Locations
Exterior
Exterior Feature Built-in Barbecue, Barbecue, Fire Pit, Gas Grill, Outdoor Grill, Outdoor Kitchen, Private Yard
Parking Features Asphalt, Attached, Concrete, Direct Access, Garage, Garage Door Opener, Garage Faces Rear
Garage Spaces 8.0
Garage Description 8.0
Fence Vinyl
View Y/N Yes
Water Access Desc Well
View Pond, Pasture, Rural, Trees/Woods
Roof Type Asphalt,Fiberglass
Porch Rear Porch, Covered, Deck, Enclosed, Front Porch, Glass Enclosed, Patio, Porch
Private Pool No
Building
Lot Description Flag Lot, Horse Property, Landscaped, Pasture, Private, Pond on Lot, Many Trees, Secluded, Wooded
Sewer Septic Tank
Water Well
Architectural Style Ranch
Level or Stories One
Additional Building Barn(s), Covered Arena, Gazebo, Outbuilding, Pole Barn, Stable(s)
Schools
School District Revere Lsd - 7712
Others
Tax ID 4802157
Acceptable Financing Cash, Conventional
Listing Terms Cash, Conventional
Special Listing Condition Standard

GET MORE INFORMATION

REALTOR® | Lic# 396154






