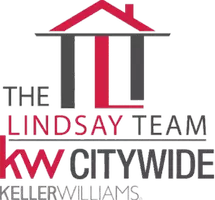
4 Beds
1 Bath
1,888 SqFt
4 Beds
1 Bath
1,888 SqFt
Key Details
Property Type Single Family Home
Sub Type Single Family Residence
Listing Status Active
Purchase Type For Sale
Square Footage 1,888 sqft
Price per Sqft $111
Subdivision South Fork
MLS Listing ID 5164435
Style Bi-Level
Bedrooms 4
Full Baths 1
Construction Status Updated/Remodeled
HOA Y/N No
Abv Grd Liv Area 976
Total Fin. Sqft 1888
Year Built 1982
Annual Tax Amount $2,344
Tax Year 2024
Lot Size 7,853 Sqft
Acres 0.1803
Property Sub-Type Single Family Residence
Property Description
desirable South Fork Subdivision. This four-bedroom home, featuring three bedrooms on the
main level and one on the lower level, offers the perfect blend of charm, functionality, and
modern updates, making it truly move-in ready. From the moment you step inside, you'll notice
the stylish laminate flooring that flows throughout the main living spaces. The spacious living
room seamlessly opens to the dining area and kitchen, where you'll find granite countertops,
stainless steel appliances, and ample cabinet space. The dining area leads directly to a spacious
deck overlooking a private, fenced-in backyard—perfect for relaxing or entertaining. Down the
hall, you'll find three comfortable bedrooms and an updated main bath. The lower-level features
a fabulous family room, a fourth bedroom, and an additional space ideal for a home office,
workout area, or hobby room. Completing the lower level is an oversized laundry and utility
room, providing plenty of storage and convenience. The spacious fenced-in backyard is ideal for
gatherings, play, or simply enjoying peaceful evenings outdoors. With its modern updates,
thoughtful layout, and inviting outdoor space, 14 Hawk Ridge is ready to welcome you home.
Many updates include New Roof, siding, and gutters 2021, New Deck 2023, New Hot Water
Tank 2024, New Carpet and Lighting 2025. Schedule your private showing today!
Location
State OH
County Wayne
Direction West
Rooms
Other Rooms Shed(s)
Basement None
Main Level Bedrooms 3
Interior
Interior Features Granite Counters
Heating Electric
Cooling None
Fireplaces Type None
Fireplace No
Appliance Dishwasher, Range
Laundry Lower Level
Exterior
Parking Features Attached, Drain, Driveway, Electricity, Garage Faces Front, Garage, Garage Door Opener, Oversized
Garage Spaces 1.0
Garage Description 1.0
Fence Chain Link, Wood
Pool None
Community Features None
Water Access Desc Public
Roof Type Asphalt,Fiberglass
Porch Deck
Garage true
Private Pool No
Building
Lot Description Few Trees
Faces West
Story 2
Entry Level Two,Multi/Split
Sewer Public Sewer
Water Public
Architectural Style Bi-Level
Level or Stories Two, Multi/Split
Additional Building Shed(s)
Construction Status Updated/Remodeled
Schools
School District Rittman Evsd - 8507
Others
Tax ID 63-03252-000
Security Features Smoke Detector(s)
Acceptable Financing Cash, Conventional
Listing Terms Cash, Conventional

GET MORE INFORMATION

REALTOR® | Lic# 396154






