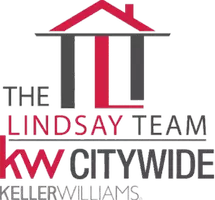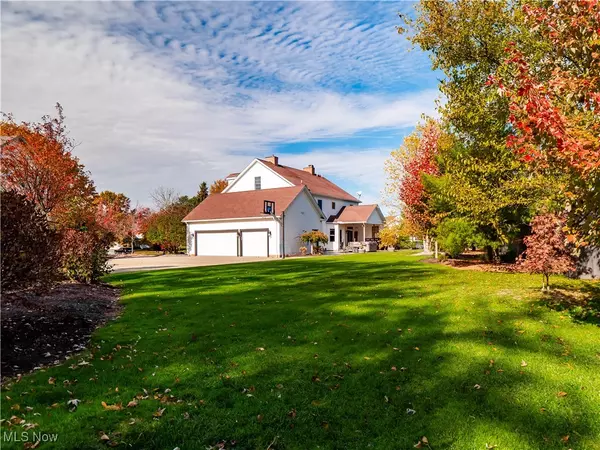
3 Beds
5 Baths
4,300 SqFt
3 Beds
5 Baths
4,300 SqFt
Key Details
Property Type Single Family Home
Sub Type Single Family Residence
Listing Status Active
Purchase Type For Sale
Square Footage 4,300 sqft
Price per Sqft $161
Subdivision Union Station Sub #1
MLS Listing ID 5169914
Style Colonial
Bedrooms 3
Full Baths 4
Half Baths 1
HOA Fees $150/ann
HOA Y/N Yes
Abv Grd Liv Area 3,500
Total Fin. Sqft 4300
Year Built 1996
Annual Tax Amount $9,109
Tax Year 2024
Lot Size 0.273 Acres
Acres 0.2728
Property Sub-Type Single Family Residence
Property Description
Step inside and discover a home designed for gathering and entertaining. The gourmet kitchen is the true centerpiece, featuring sleek cabinetry, stunning granite countertops, stainless steel appliances, a butler's pantry, and a formal dining room—the perfect setting for your holiday feasts and festive celebrations. Upstairs, you'll find 4 spacious bedrooms and 3 full baths, including a 2023 remodeled primary suite that feels like a private retreat. The teen suite with ensuite bath & adjoining study or dressing room offers flexibility for guests, older children, or multi-generational living. The kitchen & bathrooms have all been thoughtfully updated, pairing high-end finishes with everyday function. Throughout the home, enjoy warm hardwood floors, fresh carpet (2021), and classic architectural detailing that evokes timeless charm. Energy-conscious buyers will love the new geothermal heating and cooling system (2023), providing efficient comfort year-round. The finished lower level adds even more living space, complete with a full bath—ideal for recreation, a home gym, or a guest suite. Outside, a spacious deck, patio, and hot tub create the perfect space to relax or entertain under the stars. With a side-load three-car garage, generous yard, and a location served by the Keystone School District, this property offers the perfect combination of beauty, comfort, and practicality. Whether you're dreaming of holiday gatherings around the table or a move-in-ready home to start the new year right—this exceptional LaGrange residence makes it all possible.
Location
State OH
County Lorain
Rooms
Basement Full, Partially Finished, Sump Pump
Interior
Heating Forced Air, Geothermal
Cooling Central Air, Ceiling Fan(s)
Fireplaces Number 3
Fireplace No
Appliance Dishwasher, Microwave, Range, Refrigerator
Laundry Main Level
Exterior
Exterior Feature Sprinkler/Irrigation
Parking Features Attached, Garage, Garage Door Opener
Garage Spaces 3.0
Garage Description 3.0
Water Access Desc Public
Roof Type Asphalt,Fiberglass
Porch Rear Porch, Covered, Deck, Front Porch, Patio, Porch
Garage true
Private Pool No
Building
Lot Description Cul-De-Sac, Dead End
Story 3
Entry Level Three Or More
Sewer Public Sewer
Water Public
Architectural Style Colonial
Level or Stories Three Or More
Schools
School District Keystone Lsd - 4708
Others
HOA Name Union Station
HOA Fee Include Common Area Maintenance
Tax ID 15-00-046-101-251
Security Features Security System,Smoke Detector(s)
Acceptable Financing Cash, Conventional
Listing Terms Cash, Conventional

GET MORE INFORMATION

REALTOR® | Lic# 396154






