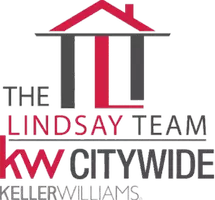
2 Beds
2 Baths
1,578 SqFt
2 Beds
2 Baths
1,578 SqFt
Key Details
Property Type Condo, Townhouse
Sub Type Condominium,Townhouse
Listing Status Pending
Purchase Type For Sale
Square Footage 1,578 sqft
Price per Sqft $171
Subdivision Ethans Woods Condo
MLS Listing ID 5171023
Bedrooms 2
Full Baths 2
HOA Fees $105/ann
HOA Y/N Yes
Abv Grd Liv Area 1,326
Total Fin. Sqft 1578
Year Built 1992
Annual Tax Amount $3,734
Tax Year 2024
Lot Size 1,324 Sqft
Acres 0.0304
Property Sub-Type Condominium,Townhouse
Property Description
Welcome home to this stunning end-unit condo located on a quiet street in the highly desirable Ethan's Green neighborhood. The main floor features gorgeous maple hardwood floors and a light-filled two-story great room with a cozy gas fireplace — perfect for relaxing or entertaining. The dining area opens to a private deck overlooking a peaceful wooded backyard, while the bright eat-in kitchen offers white cabinetry, stainless steel appliances, and a large pantry.
The spacious first-floor primary bedroom and full bath provide convenient single-level living. Upstairs, you'll find an additional bedroom, full bath, and a versatile loft that could easily be finished into a third bedroom, office, or hobby space.
The lower level includes a laundry area and a flexible space ideal for an office, workout room, or recreation area, leading to the oversized two-car garage with abundant storage.
Recent updates include newer windows, air conditioning(2023), water tank(5 years), sliding patio door, both bathroom floors, range, closet shelving in 1st fl bedroom, blackout blinds on 2nd floor, LED lighting in LR/office/ and over sink and garage door with opener.
Enjoy the unbeatable location close to golf, shopping, restaurants, parks, and top-rated schools. This beautiful home combines comfort, style, and convenience — truly move-in ready!
Location
State OH
County Summit
Direction West
Rooms
Basement Partially Finished
Main Level Bedrooms 1
Interior
Interior Features Entrance Foyer, Eat-in Kitchen, High Ceilings, Open Floorplan
Heating Gas
Cooling Central Air
Fireplaces Number 1
Fireplaces Type Gas, Great Room
Fireplace Yes
Window Features Insulated Windows
Appliance Dryer, Dishwasher, Disposal, Microwave, Range, Refrigerator, Washer
Laundry In Basement
Exterior
Parking Features Attached, Direct Access, Electricity, Garage Faces Front, Garage, Garage Door Opener
Garage Spaces 2.0
Garage Description 2.0
View Y/N Yes
Water Access Desc Public
View Trees/Woods
Roof Type Asphalt,Fiberglass
Porch Deck
Garage true
Private Pool No
Building
Dwelling Type Townhouse
Faces West
Story 3
Entry Level Three Or More
Sewer Public Sewer
Water Public
Level or Stories Three Or More
Schools
School District Twinsburg Csd - 7716
Others
HOA Name Ethan Woods
HOA Fee Include Association Management,Maintenance Grounds,Other,Snow Removal
Tax ID 6405495
Pets Allowed Cats OK, Dogs OK

GET MORE INFORMATION

REALTOR® | Lic# 396154






