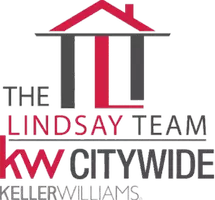
3 Beds
3 Baths
2,280 SqFt
3 Beds
3 Baths
2,280 SqFt
Key Details
Property Type Single Family Home
Sub Type Single Family Residence
Listing Status Active
Purchase Type For Sale
Square Footage 2,280 sqft
Price per Sqft $153
Subdivision Sutton
MLS Listing ID 5171128
Style Ranch
Bedrooms 3
Full Baths 2
Half Baths 1
HOA Y/N No
Abv Grd Liv Area 1,330
Year Built 1968
Annual Tax Amount $3,943
Tax Year 2024
Lot Size 0.494 Acres
Acres 0.4938
Property Sub-Type Single Family Residence
Property Description
Location
State OH
County Summit
Rooms
Other Rooms Outbuilding, Pole Barn, Shed(s), Storage, Workshop
Basement Full, Partially Finished, Walk-Out Access
Main Level Bedrooms 3
Interior
Interior Features Breakfast Bar, Built-in Features, Ceiling Fan(s), Entrance Foyer, Pantry, Walk-In Closet(s)
Heating Gas, Hot Water, Steam
Cooling Central Air
Fireplaces Number 2
Fireplaces Type Blower Fan, Living Room, Wood Burning, Recreation Room
Fireplace Yes
Window Features Bay Window(s)
Appliance Dishwasher, Disposal, Microwave, Range, Refrigerator, Water Softener
Laundry Lower Level
Exterior
Parking Features Attached, Circular Driveway, Drain, Detached, Electricity, Garage, Garage Door Opener, Heated Garage, Water Available
Garage Spaces 6.0
Garage Description 6.0
Fence Chain Link, Partial
Water Access Desc Well
Roof Type Asphalt,Fiberglass
Porch Deck
Private Pool No
Building
Lot Description Corner Lot
Sewer Public Sewer
Water Well
Architectural Style Ranch
Level or Stories One
Additional Building Outbuilding, Pole Barn, Shed(s), Storage, Workshop
Schools
School District Norton Csd - 7711
Others
Tax ID 4605413
Security Features Carbon Monoxide Detector(s),Smoke Detector(s)
Special Listing Condition Standard

GET MORE INFORMATION

REALTOR® | Lic# 396154






