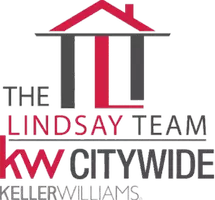
4 Beds
2 Baths
2,604 SqFt
4 Beds
2 Baths
2,604 SqFt
Open House
Sun Nov 16, 11:00am - 1:00pm
Key Details
Property Type Single Family Home
Sub Type Single Family Residence
Listing Status Active
Purchase Type For Sale
Square Footage 2,604 sqft
Price per Sqft $105
Subdivision Union Realty Cos Realty Cos
MLS Listing ID 5171336
Style Ranch
Bedrooms 4
Full Baths 2
Construction Status Updated/Remodeled
HOA Y/N No
Abv Grd Liv Area 1,428
Year Built 1961
Annual Tax Amount $3,067
Tax Year 2024
Lot Size 8,450 Sqft
Acres 0.194
Property Sub-Type Single Family Residence
Property Description
Step inside and experience a complete top-to-bottom transformation. Fresh paint throughout, brand-new flooring and carpet, all-new light fixtures, new doors, and recessed lighting create a bright, inviting atmosphere. The beautifully upgraded kitchen is the centerpiece of the home, showcasing brand new cabinetry, matching backsplash, marble-look countertops, and a full suite of new stainless steel appliances stove, refrigerator, dishwasher, and microwave included!
Both bathrooms have been completely redesigned from ceiling to floor, featuring elegant marble vanity tops, new fixtures, and luxurious finishes. The upgrades don't stop there all new plumbing, new concrete, and meticulous attention to detail ensure true move-in readiness.
The fully finished basement offers endless possibilities perfect for entertaining, a family room, a home office, or a private guest suite. Outside, enjoy a large two-car garage, a well-appointed lot on a quiet dead-end street, and pride of ownership that's evident from every angle.
This is not your ordinary ranch it's a gorgeous, high-quality renovation in a desirable, established neighborhood. Don't wait schedule your showing today and make this stunning home yours before it's gone!
Location
State OH
County Cuyahoga
Rooms
Basement Full, Finished
Main Level Bedrooms 4
Interior
Interior Features Eat-in Kitchen, Recessed Lighting
Heating Forced Air, Gas, Other
Cooling Central Air
Fireplaces Type None
Fireplace No
Appliance Dishwasher, Microwave, Range, Refrigerator
Laundry In Basement, Lower Level
Exterior
Parking Features Garage
Garage Spaces 2.0
Garage Description 2.0
Fence Fenced
View Y/N Yes
Water Access Desc Public
View City, Neighborhood
Roof Type Asphalt,Fiberglass
Private Pool No
Building
Lot Description Back Yard, City Lot, Dead End, Front Yard
Story 1
Sewer Public Sewer
Water Public
Architectural Style Ranch
Level or Stories One
Construction Status Updated/Remodeled
Schools
School District Warrensville Heights - 1831
Others
Tax ID 763-12-118
Acceptable Financing Cash, Conventional, FHA, VA Loan
Listing Terms Cash, Conventional, FHA, VA Loan

GET MORE INFORMATION

REALTOR® | Lic# 396154






