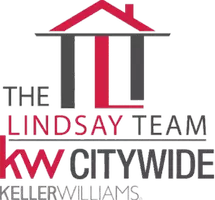
5 Beds
4 Baths
4,868 SqFt
5 Beds
4 Baths
4,868 SqFt
Key Details
Property Type Single Family Home
Sub Type Single Family Residence
Listing Status Active
Purchase Type For Sale
Square Footage 4,868 sqft
Price per Sqft $148
Subdivision Fox Den 1
MLS Listing ID 5171376
Style Conventional
Bedrooms 5
Full Baths 3
Half Baths 1
HOA Y/N No
Abv Grd Liv Area 3,134
Year Built 1998
Annual Tax Amount $6,766
Tax Year 2024
Lot Size 0.446 Acres
Acres 0.4463
Property Sub-Type Single Family Residence
Property Description
Step through the grand foyer into light-filled, open-concept spaces enhanced by new luxury vinyl flooring, crown molding, and designer lighting. The gourmet kitchen, features gleaming granite countertops, a stylish backsplash, abundant cabinetry, and brand new appliances (2025)—ideal for the home chef or entertainer at heart. A formal dining room with a tray ceiling creates the perfect setting for gatherings, while the two-story family room, anchored by a cozy gas fireplace, invites relaxation and connection. French doors open to an elegant living room, offering a quiet retreat or flexible use for work or play. A main-level bedroom adds versatility for guests, multi-generational living, or a private home office.
The fully finished lower level is a true entertainer's dream—complete with a custom-built bar and direct access to its own garage, making it the perfect place to unwind or host game nights. With a 3-car garage plus a 2-car extension, there's no shortage of space for vehicles, storage, or hobbies. Step outside to your personal oasis: a saltwater pool (2022) surrounded by a fenced, landscaped yard offering both privacy and tranquility. Additional conveniences include a central vacuum, a full security system, a newer roof (2022), and brand new HVAC (2025), along with fresh paint and stylish fixtures throughout. Meticulously maintained and thoughtfully upgraded, this home delivers luxury living at its finest in one of Canfield's most prestigious communities. Opportunities like this are rare—schedule your private showing today and experience 1050 Fox Den Trail for yourself.
Location
State OH
County Mahoning
Rooms
Basement Full, Finished
Main Level Bedrooms 1
Interior
Heating Forced Air, Gas
Cooling Central Air
Fireplaces Number 1
Fireplace Yes
Exterior
Parking Features Attached, Garage
Garage Spaces 5.0
Garage Description 5.0
Fence Fenced
Pool Fenced, In Ground, Pool Cover
Water Access Desc Well
Roof Type Asphalt,Fiberglass
Private Pool Yes
Building
Sewer Public Sewer
Water Well
Architectural Style Conventional
Level or Stories Two
Schools
School District Canfield Lsd - 5004
Others
Tax ID 26-036-0-079.00-0
Special Listing Condition Standard

GET MORE INFORMATION

REALTOR® | Lic# 396154






