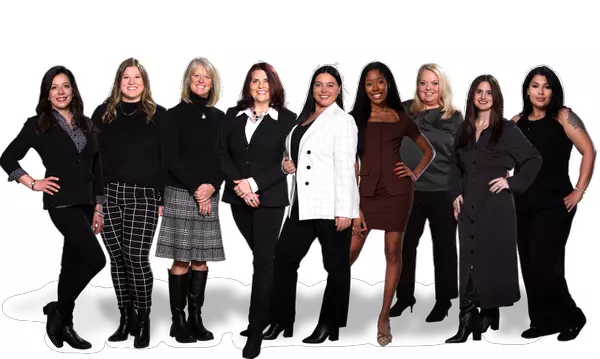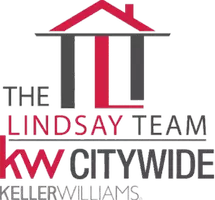
2 Beds
2 Baths
1,233 SqFt
2 Beds
2 Baths
1,233 SqFt
Open House
Sat Nov 15, 1:00pm - 3:00pm
Key Details
Property Type Condo
Sub Type Condominium
Listing Status Active
Purchase Type For Sale
Square Footage 1,233 sqft
Price per Sqft $176
MLS Listing ID 5170957
Style Ranch
Bedrooms 2
Full Baths 2
HOA Fees $184/mo
HOA Y/N Yes
Abv Grd Liv Area 1,233
Year Built 2007
Annual Tax Amount $2,780
Tax Year 2024
Property Sub-Type Condominium
Property Description
The large, open eat-in kitchen is thoughtfully designed for both everyday living and entertaining. The generous cabinetry offers ample storage for cookware, gadgets, and pantry items. Because the kitchen flows directly into the great room, you can easily chat with guests while preparing dinner or tidying up afterward. All major appliances are included—range, refrigerator, dishwasher, and microwave—as well as the washer and dryer, making this a truly move-in ready home.
The oversized primary bedroom suite is a serene retreat at the end of the day. Imagine sinking into a warm tub, lights dimmed, soft music playing, and the day's cares melting away in a spa-like atmosphere. The suite also features a separate shower and a truly impressive walk-in closet, complete with extensive shelving and hanging space to keep everything neatly organized. A generously sized second bedroom offers wonderful flexibility—it's ideal as a guest room, home office, or craft room—and includes a double closet and plenty of natural light.
Outside, a comfortable patio with a privacy fence creates a perfect spot for morning coffee, quiet reading, or evening grilling. Adding to the appeal, this condo is one of the few in the subdivision that offers a true two-car garage—an exceptional convenience for vehicles, storage, and hobbies. Altogether, this home blends comfort, practicality, and a touch of luxury, in a setting that feels both private and welcoming, with the added benefit of an impressive clubhouse available for gatherings, events, and everyday recreation.
Location
State OH
County Wayne
Community Common Grounds/Area, Fitness Center, Fitness
Rooms
Basement None
Main Level Bedrooms 2
Interior
Interior Features Built-in Features, Ceiling Fan(s), Cathedral Ceiling(s), Double Vanity, Eat-in Kitchen, High Ceilings, High Speed Internet, Laminate Counters, Open Floorplan, See Remarks, Storage, Natural Woodwork, Walk-In Closet(s)
Heating Forced Air, Fireplace(s), Gas
Cooling Central Air
Fireplaces Number 1
Fireplaces Type Blower Fan, Glass Doors, Gas Log, Gas Starter, Great Room, Stone, Gas
Fireplace Yes
Window Features Double Pane Windows,Drapes,Insulated Windows,Window Coverings,Window Treatments
Appliance Dryer, Dishwasher, Disposal, Microwave, Range, Refrigerator, Washer
Laundry Washer Hookup, Inside, Laundry Closet, In Hall, Main Level, In Unit
Exterior
Parking Features Attached, Concrete, Drain, Direct Access, Electricity, Garage Faces Front, Garage, Garage Door Opener, Inside Entrance, Kitchen Level
Garage Spaces 2.0
Garage Description 2.0
Fence Privacy
Pool None
Community Features Common Grounds/Area, Fitness Center, Fitness
Water Access Desc Public
Roof Type Asphalt,Fiberglass
Accessibility Accessible Washer/Dryer, Accessible Full Bath, Accessible Bedroom, Accessible Closets, Grip-Accessible Features, Accessible Kitchen, Accessible Central Living Area, Central Living Area, Accessible Approach with Ramp, Visitor Bathroom, Accessible Entrance, Accessible Hallway(s)
Porch Patio, See Remarks
Private Pool No
Building
Lot Description Close to Clubhouse, Landscaped
Story 1
Foundation Slab
Builder Name Weaver
Sewer Public Sewer
Water Public
Architectural Style Ranch
Level or Stories One
Schools
School District Orrville Csd - 8506
Others
HOA Name Heritage Blackberry Condominium Association
HOA Fee Include Common Area Maintenance,Insurance,Maintenance Grounds,Maintenance Structure,Recreation Facilities,Roof,Snow Removal
Tax ID 59-02959.150
Acceptable Financing Cash, Conventional, VA Loan
Listing Terms Cash, Conventional, VA Loan

GET MORE INFORMATION

REALTOR® | Lic# 396154






