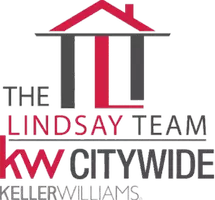
4 Beds
4 Baths
4,041 SqFt
4 Beds
4 Baths
4,041 SqFt
Open House
Sun Nov 16, 2:00pm - 4:00pm
Key Details
Property Type Single Family Home
Sub Type Single Family Residence
Listing Status Active
Purchase Type For Sale
Square Footage 4,041 sqft
Price per Sqft $246
Subdivision Bradley Courts
MLS Listing ID 5171937
Style Colonial
Bedrooms 4
Full Baths 3
Half Baths 1
HOA Y/N No
Abv Grd Liv Area 3,441
Total Fin. Sqft 4041
Year Built 2023
Annual Tax Amount $26,652
Tax Year 2024
Lot Size 0.315 Acres
Acres 0.3151
Property Sub-Type Single Family Residence
Property Description
This 4-bedroom, 3.5-bath residence includes two true primary suites, one on the first floor and one upstairs, providing exceptional flexibility for today's lifestyle needs. The home features spa-inspired bathrooms with double sinks and elevated finishes, along with a modern chef's kitchen equipped with premium stainless steel appliances and an oversized island perfect for gathering. Exposed beams add warmth and architectural character throughout the main living area with views of the fireplace, which flows seamlessly into a dedicated wet bar designed for effortless entertaining with a wine fridge. There is an oversized walk-in pantry complete with custom shelving and cabinetry. Practically brand-new, the home showcases clean, modern design and a thoughtful layout that connects the kitchen, living, and dining areas for comfortable daily living and easy entertaining. The partially finished basement features a sauna. Attached two car garage with an EV charger. There is also a whole house generator and sprinkler system.
With elevated finishes, intentional design, and an unbeatable Bay Village location moments from Lake Erie, Huntington Beach, local parks, and beloved community amenities, this home delivers the best of modern mid-west living.
Location
State OH
County Cuyahoga
Community Lake, Laundry Facilities, Medical Service, Playground, Park, Pool, Shopping, Tennis Court(S)
Direction North
Rooms
Other Rooms Shed(s)
Basement Partial, Partially Finished
Main Level Bedrooms 1
Interior
Interior Features Wet Bar, Ceiling Fan(s), Entrance Foyer, Granite Counters, High Ceilings, High Speed Internet, Kitchen Island, Primary Downstairs, Open Floorplan, Pantry, Smart Home, Sauna, Smart Thermostat, Walk-In Closet(s)
Heating Forced Air, Gas
Cooling Central Air
Fireplaces Number 1
Fireplaces Type Family Room, Gas
Fireplace Yes
Exterior
Exterior Feature Sprinkler/Irrigation, Private Yard
Parking Features Attached, Direct Access, Electricity, Electric Vehicle Charging Station(s), Garage, Garage Door Opener
Garage Spaces 2.0
Garage Description 2.0
Pool Community
Community Features Lake, Laundry Facilities, Medical Service, Playground, Park, Pool, Shopping, Tennis Court(s)
Water Access Desc Public
Roof Type Asphalt,Fiberglass
Porch Patio
Garage true
Private Pool No
Building
Faces North
Entry Level Two
Sewer Public Sewer
Water Public
Architectural Style Colonial
Level or Stories Two
Additional Building Shed(s)
Schools
School District Bay Village Csd - 1801
Others
Tax ID 201-29-013

GET MORE INFORMATION

REALTOR® | Lic# 396154






