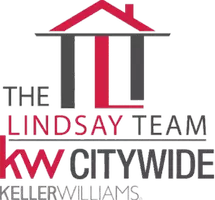
3 Beds
3 Baths
3,531 SqFt
3 Beds
3 Baths
3,531 SqFt
Open House
Sun Nov 23, 11:00am - 1:00pm
Key Details
Property Type Single Family Home
Sub Type Single Family Residence
Listing Status Active
Purchase Type For Sale
Square Footage 3,531 sqft
Price per Sqft $118
Subdivision Hunters Woods
MLS Listing ID 5173222
Style Ranch
Bedrooms 3
Full Baths 2
Half Baths 1
Construction Status Updated/Remodeled
HOA Y/N No
Abv Grd Liv Area 2,280
Year Built 1979
Annual Tax Amount $5,079
Tax Year 2024
Lot Size 0.390 Acres
Acres 0.39
Property Sub-Type Single Family Residence
Property Description
the kitchen. Retreat to the luxurious Primary Suite, which features a spa-like master bath and a highly functional Maple closet
system, ensuring your mornings are stress-free and evenings are relaxing. Two additional bedrooms complete the main floor.
The finished, walkout Lower Level provides incredible versatility. It includes a large Rec Room/Guest Suite with a wet bar, second fireplace, a bonus room, and a half bath-a perfect option for an In-Law Suite or ultimate entertainment area. There's also plenty of storage space in the unfinished utility room. Over 3,500 finished SF total! RECENT MAJOR UPDATES INCLUDE: New appliances (2025), motorized blinds, European White Oak flooring (2025), and an updated HVAC system (2022). Every inch of this home offers a palpable sense of luxury. A must-see!
Location
State OH
County Trumbull
Rooms
Basement Partially Finished, Walk-Up Access
Main Level Bedrooms 3
Interior
Interior Features Built-in Features, Cathedral Ceiling(s), Entrance Foyer, Kitchen Island, Open Floorplan, Stone Counters
Heating Forced Air, Gas
Cooling Central Air
Fireplaces Number 2
Fireplaces Type Basement, Family Room, Gas Log
Fireplace Yes
Window Features Blinds,Double Pane Windows,Skylight(s)
Appliance Dryer, Dishwasher, Range, Refrigerator, Washer
Laundry Main Level, Laundry Room
Exterior
Parking Features Attached, Driveway, Garage
Garage Spaces 2.0
Garage Description 2.0
Water Access Desc Public
Roof Type Asphalt,Fiberglass
Porch Deck
Private Pool No
Building
Lot Description Irregular Lot, Wooded
Sewer Public Sewer
Water Public
Architectural Style Ranch
Level or Stories One
Construction Status Updated/Remodeled
Schools
School District Howland Lsd - 7808
Others
Tax ID 28-002950
Acceptable Financing Cash, Conventional, FHA, VA Loan
Listing Terms Cash, Conventional, FHA, VA Loan

GET MORE INFORMATION

REALTOR® | Lic# 396154






