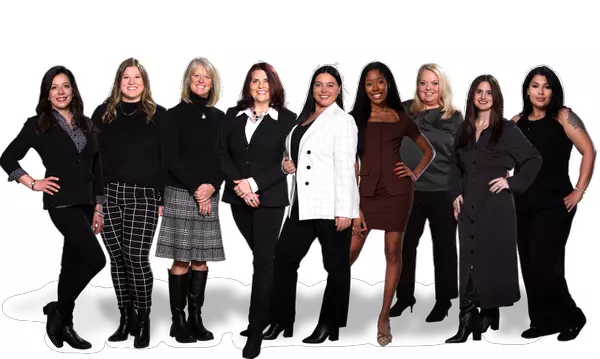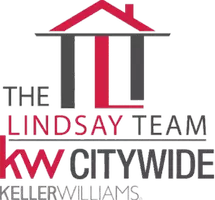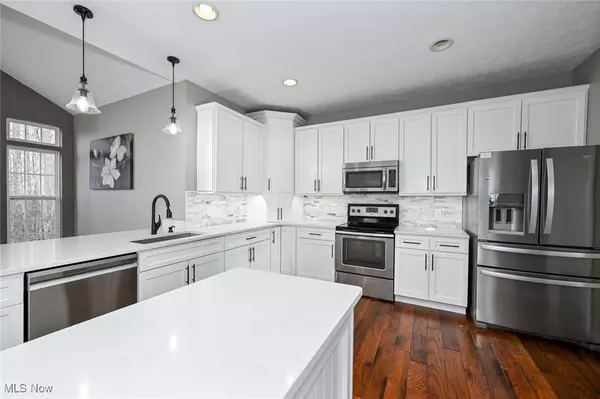
4 Beds
4 Baths
3,529 SqFt
4 Beds
4 Baths
3,529 SqFt
Open House
Sun Nov 23, 11:00am - 12:30pm
Key Details
Property Type Single Family Home
Sub Type Single Family Residence
Listing Status Active
Purchase Type For Sale
Square Footage 3,529 sqft
Price per Sqft $135
Subdivision Creekside Estates Ph 4
MLS Listing ID 5169297
Style Colonial
Bedrooms 4
Full Baths 2
Half Baths 2
HOA Fees $225/ann
HOA Y/N Yes
Abv Grd Liv Area 2,556
Total Fin. Sqft 3529
Year Built 2006
Annual Tax Amount $7,933
Tax Year 2024
Lot Size 9,016 Sqft
Acres 0.207
Property Sub-Type Single Family Residence
Property Description
the home is the fully updated kitchen that boasts quartz counters, stainless steel appliances, a large center island for gathering & a breakfast bar for quick meals. There is an abundance of cabinet & counter space for storage & meal prep. Bright & inviting, the adjacent morning room is bathed in natural light w/ a wall of windows overlooking the wooded backyard & a door that leads out to the expansive deck for outdoor dining & entertaining. A spacious family room seamlessly flows from the kitchen highlighted by a cozy fireplace & large windows that fill the space w/ sunlight & provide great views. A versatile living room w/ a bay window is ideal for an office or formal living space. Nicely sized laundry/mudroom w/ built-in lockers for coats, shoes & other essentials adds to the home's practicality while a stylish half bath finishes the first floor. Retreat to the expansive primary suite where a vaulted ceiling elevates the sense of space & a large walk-in closet provides ample storage. Primary bath features heated floors, a sleek glass/tile shower & a double sink vanity for added comfort. 3 additional bedrooms & a full bath offer comfortable spaces, each w/ ample closet space & room to personalize & enjoy. The fully finished lower level expands your living space creating flexible areas for a rec room, media room, and playroom. An additional room serves as a workout space or an office, while a half bath adds convenience. A fenced in backyard offers privacy/security. 3 car garage for more storage. Revere Local Schools, easy highway access, near retail, dining, etc. this home combines move-in ready comfort w/ timeless style & thoughtful updates throughout. Don't miss the opportunity to call this home.
Location
State OH
County Summit
Direction South
Rooms
Basement Full, Finished
Interior
Interior Features Breakfast Bar, Ceiling Fan(s), Entrance Foyer, Eat-in Kitchen, Granite Counters, Kitchen Island, Pantry, Walk-In Closet(s)
Heating Forced Air, Gas
Cooling Central Air
Fireplaces Number 1
Fireplaces Type Living Room
Fireplace Yes
Appliance Dishwasher, Disposal, Microwave, Range, Refrigerator
Laundry Main Level
Exterior
Parking Features Asphalt, Attached, Electricity, Garage, Garage Door Opener
Garage Spaces 3.0
Garage Description 3.0
Fence Back Yard, Wrought Iron
Water Access Desc Public
Roof Type Asphalt,Fiberglass
Porch Deck
Garage true
Private Pool No
Building
Faces South
Story 2
Entry Level Two
Sewer Public Sewer
Water Public
Architectural Style Colonial
Level or Stories Two
Schools
School District Revere Lsd - 7712
Others
HOA Name Creekside Estates
HOA Fee Include Insurance,Other,Reserve Fund
Tax ID 1702294
Security Features Smoke Detector(s)
Acceptable Financing Cash, Conventional, FHA, VA Loan
Listing Terms Cash, Conventional, FHA, VA Loan

GET MORE INFORMATION

REALTOR® | Lic# 396154






