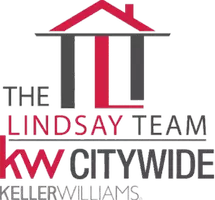
3 Beds
2 Baths
1,162 SqFt
3 Beds
2 Baths
1,162 SqFt
Key Details
Property Type Single Family Home
Sub Type Single Family Residence
Listing Status Active
Purchase Type For Sale
Square Footage 1,162 sqft
Price per Sqft $167
Subdivision Jefferson
MLS Listing ID 5173433
Style Ranch
Bedrooms 3
Full Baths 1
Half Baths 1
HOA Y/N No
Abv Grd Liv Area 1,162
Year Built 1956
Annual Tax Amount $1,986
Tax Year 2024
Lot Size 1.308 Acres
Acres 1.308
Property Sub-Type Single Family Residence
Property Description
The cute galley kitchen offers a picturesque view of the backyard right from the sink, making cleanup a little sweeter after family gatherings. The adjoining dining room features sliding glass doors that open to a massive 12' x 25' covered porch. From there, head down to the expansive lower deck complete with built-in seating—an ideal spot for entertaining or simply soaking in the scenic views.
This home also features a generous 700 sq. ft. garage with electric, perfect for vehicles, hobbies, or storage. The full basement adds even more usable space, including a large walk-out laundry room, an extra storage room, an additional room perfect for a 4th bedroom or office, and a cozy family room with a stone hearth and wood burner for those chilly evenings.
With two large side yards perfect for picnics, play, or relaxation, this property offers plenty of room to stretch out and enjoy the outdoors. What a deal—an incredible price for everything this home has to offer!
Location
State OH
County Ashtabula
Rooms
Basement Full, Partially Finished
Main Level Bedrooms 3
Interior
Heating Forced Air, Gas
Cooling None
Fireplaces Number 1
Fireplace Yes
Exterior
Parking Features Detached, Garage
Garage Spaces 2.0
Garage Description 2.0
Water Access Desc Public
Roof Type Asphalt,Fiberglass
Private Pool No
Building
Story 1
Sewer Septic Tank
Water Public
Architectural Style Ranch
Level or Stories One
Schools
School District Jefferson Area Lsd - 406
Others
Tax ID 250160001000

GET MORE INFORMATION

REALTOR® | Lic# 396154






