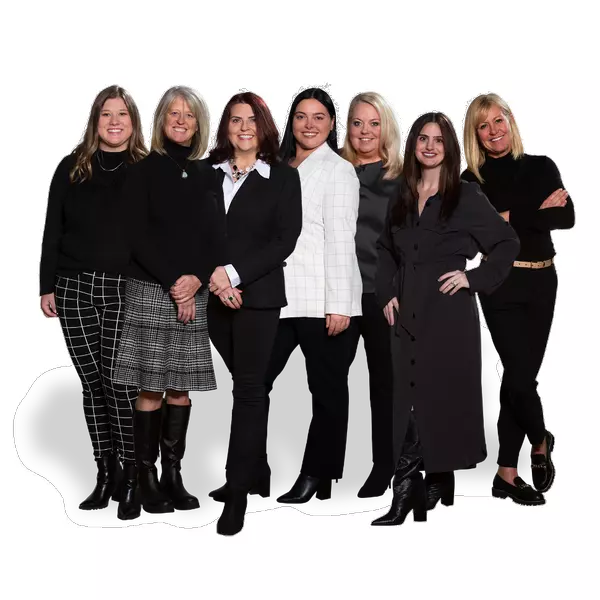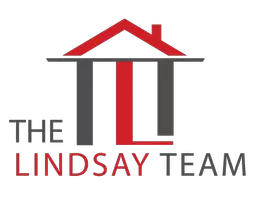$535,000
$549,900
2.7%For more information regarding the value of a property, please contact us for a free consultation.
4 Beds
5 Baths
4,240 SqFt
SOLD DATE : 04/14/2021
Key Details
Sold Price $535,000
Property Type Single Family Home
Sub Type Single Family Residence
Listing Status Sold
Purchase Type For Sale
Square Footage 4,240 sqft
Price per Sqft $126
Subdivision Woodridge 01
MLS Listing ID 4215527
Sold Date 04/14/21
Style Conventional
Bedrooms 4
Full Baths 4
Half Baths 1
HOA Y/N No
Abv Grd Liv Area 4,240
Year Built 2000
Annual Tax Amount $7,436
Lot Size 0.719 Acres
Acres 0.719
Property Description
welcome to this custom built home featuring a dramatic 2-story foyer which opens to a great room with soaring ceilings, rich crown molding and a stunning fireplace.Flanking the foyer are the formal dining room and living room. This home also features a gourmet kitchen, granite counters, newer stainless appliances, large dinette and huge serving counter. First floor master has new flooring, fireplace, his and hers closet and master bath with new quartz counter top, double sinks, new fixtures, Jacuzzi and shower. Completing the first floor is a tucked away office with cathedral ceiling, a half bath and a first floor laundry.There are three bedrooms on the second floor with great closet space and two full baths, plus a second laundry room.Extras include a 4 car garage with pebble stone flooring, utility sink and cabinets. An entrance to the basement leading to a fully equipped kitchen, family room with fireplace, full bath, exercise room and wine room. The backyard is perfect for entertai
Location
State OH
County Mahoning
Rooms
Basement Full, Finished
Main Level Bedrooms 1
Interior
Interior Features Central Vacuum, Wired for Sound
Heating Forced Air, Gas
Cooling Central Air
Fireplaces Number 3
Fireplace Yes
Appliance Cooktop, Dryer, Dishwasher, Freezer, Disposal, Microwave, Oven, Range, Refrigerator, Washer
Exterior
Parking Features Attached, Drain, Electricity, Garage, Garage Door Opener, Heated Garage, Paved, Water Available
Garage Spaces 4.0
Garage Description 4.0
Water Access Desc Public
Roof Type Asphalt,Fiberglass
Porch Deck, Patio, Porch
Building
Entry Level Two
Sewer Public Sewer
Water Public
Architectural Style Conventional
Level or Stories Two
Schools
School District Canfield Lsd - 5004
Others
Tax ID 28-031-0-019.00-0
Security Features Security System
Financing Cash
Read Less Info
Want to know what your home might be worth? Contact us for a FREE valuation!

Our team is ready to help you sell your home for the highest possible price ASAP
Bought with Marlene Fekete • Keller Williams Chervenic Rlty
GET MORE INFORMATION
REALTOR® | Lic# 396154







