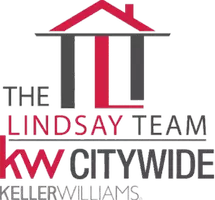$315,000
$279,900
12.5%For more information regarding the value of a property, please contact us for a free consultation.
3 Beds
3 Baths
2,261 SqFt
SOLD DATE : 05/25/2022
Key Details
Sold Price $315,000
Property Type Single Family Home
Sub Type Single Family Residence
Listing Status Sold
Purchase Type For Sale
Square Footage 2,261 sqft
Price per Sqft $139
Subdivision Glenbrook Village Ph I
MLS Listing ID 4356958
Sold Date 05/25/22
Style Ranch
Bedrooms 3
Full Baths 3
HOA Y/N No
Abv Grd Liv Area 1,708
Total Fin. Sqft 2261
Year Built 2003
Annual Tax Amount $3,067
Lot Size 0.293 Acres
Acres 0.2927
Property Sub-Type Single Family Residence
Property Description
Prepare to be impressed with this villa inspired ranch home occupying a peaceful street position yet close to town and freeway. Open floor plan boasts gorgeous vaulted ceiling in great room with gas log fireplace, endless sunshine through new Anderson windows, gourmet kitchen with granite, island with seating, gorgeous appliances, pantry and abundant cabinets. French door off kitchen leads to private fenced in back yard with patio area, shed and natural gas bbq grill. Master suite has elegant trayed ceiling with lighting, large master bath with double vanity, shower and walk-in closet. Additional bedroom, full bath and first floor laundry on this level. Finished lower level offers large family room, additional bedroom, full bath and large rooms for sewing/craft room and endless storage. Updates Include: New Roof 10/21, New Leaf guards, New Anderson Windows 2022, New Furnace 2019, New Water Softener 2020, Hot Water Tank 2019, Added 3rd full bath in lower level, New Sump Pump 2017, Radon
Location
State OH
County Stark
Direction East
Rooms
Basement Full, Partially Finished, Sump Pump
Main Level Bedrooms 2
Interior
Heating Fireplace(s), Gas
Cooling Central Air
Fireplaces Number 1
Fireplaces Type Gas
Fireplace Yes
Appliance Dryer, Dishwasher, Oven, Range, Refrigerator, Water Softener, Washer
Exterior
Parking Features Attached, Drain, Electricity, Garage, Garage Door Opener, Paved
Garage Spaces 2.0
Garage Description 2.0
Fence Full
Water Access Desc Public
Roof Type Asphalt,Fiberglass
Porch Patio
Garage true
Building
Faces East
Entry Level One
Sewer Public Sewer
Water Public
Architectural Style Ranch
Level or Stories One
Schools
School District Louisville Csd - 7607
Others
Tax ID 03605418
Security Features Security System
Acceptable Financing Cash, Conventional, FHA, VA Loan
Listing Terms Cash, Conventional, FHA, VA Loan
Financing Conventional
Read Less Info
Want to know what your home might be worth? Contact us for a FREE valuation!

Our team is ready to help you sell your home for the highest possible price ASAP

Bought with Cindy L Lautzenheiser • Howard Hanna
GET MORE INFORMATION

REALTOR® | Lic# 396154

