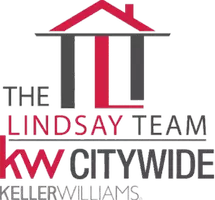$245,000
$259,000
5.4%For more information regarding the value of a property, please contact us for a free consultation.
3 Beds
2 Baths
2,086 SqFt
SOLD DATE : 02/16/2024
Key Details
Sold Price $245,000
Property Type Single Family Home
Sub Type Single Family Residence
Listing Status Sold
Purchase Type For Sale
Square Footage 2,086 sqft
Price per Sqft $117
Subdivision Drenik Estates Sub
MLS Listing ID 4496761
Sold Date 02/16/24
Style Ranch
Bedrooms 3
Full Baths 1
Half Baths 1
HOA Y/N No
Abv Grd Liv Area 2,086
Year Built 1967
Annual Tax Amount $4,612
Lot Size 0.301 Acres
Acres 0.3013
Property Sub-Type Single Family Residence
Property Description
Welcome to this large, very well maintained, custom built ranch home in a fabulous neighborhood! There has only ever been one owner who has taken great care of the property inside and out. The home offers incredible main floor living as well as having a full basement. It features three very large bedrooms with pristine hardwood floors, one full bathroom, one half bathroom and a large eat-in kitchen. There is a great family room with a fireplace and access to the back patio. The oversized dining and living rooms have gorgeous natural light and hardwood floors in excellent condition. The basement is a great opportunity for a family room, a play room, a game room, a workout room, extra storage, or a flex space for entertaining. It even has a sound proof room great for practicing musicians! The options are endless. The home sits on a nice piece of land that has been well cared for. It is close to many amenities including shopping centers, restaurants, a golf course, parks and highway access. This truly is a gem and a must see! Schedule your showing today!
Location
State OH
County Lake
Direction East
Rooms
Other Rooms Shed(s)
Basement Full, Unfinished
Main Level Bedrooms 3
Interior
Heating Forced Air, Gas
Cooling Central Air
Fireplaces Number 1
Fireplace Yes
Appliance Built-In Oven, Cooktop, Dishwasher, Microwave, Refrigerator
Exterior
Parking Features Attached, Garage, Paved
Garage Spaces 2.0
Garage Description 2.0
View Y/N Yes
Water Access Desc Public
View City
Roof Type Asphalt,Fiberglass
Porch Patio, Porch
Building
Faces East
Entry Level One
Sewer Public Sewer
Water Public
Architectural Style Ranch
Level or Stories One
Additional Building Shed(s)
Schools
School District Wickliffe Csd - 4308
Others
Tax ID 29-B-005-J-00-029-0
Acceptable Financing Cash, Conventional, FHA, VA Loan
Listing Terms Cash, Conventional, FHA, VA Loan
Financing Conventional
Read Less Info
Want to know what your home might be worth? Contact us for a FREE valuation!

Our team is ready to help you sell your home for the highest possible price ASAP

Bought with Jeffrey Carducci • McDowell Homes Real Estate Services
GET MORE INFORMATION

REALTOR® | Lic# 396154






