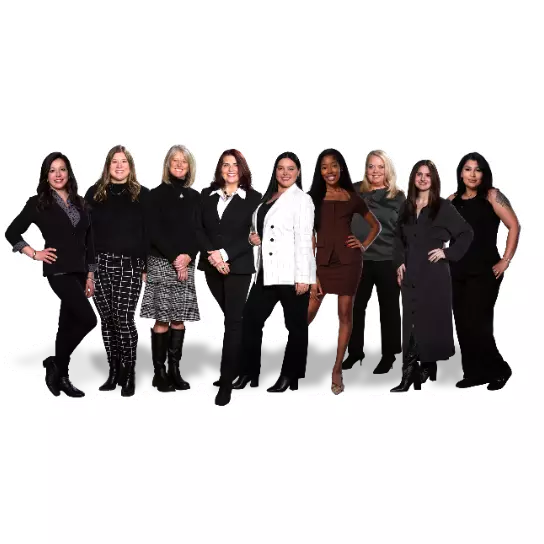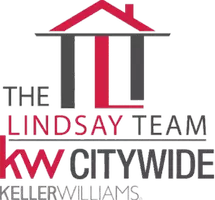$575,000
$519,000
10.8%For more information regarding the value of a property, please contact us for a free consultation.
3 Beds
4 Baths
3,094 SqFt
SOLD DATE : 05/17/2024
Key Details
Sold Price $575,000
Property Type Single Family Home
Sub Type Single Family Residence
Listing Status Sold
Purchase Type For Sale
Square Footage 3,094 sqft
Price per Sqft $185
Subdivision Moreland Hills Cos Jackson Gl
MLS Listing ID 5032998
Sold Date 05/17/24
Style Colonial
Bedrooms 3
Full Baths 3
Half Baths 1
HOA Y/N No
Abv Grd Liv Area 2,594
Total Fin. Sqft 3094
Year Built 1948
Annual Tax Amount $10,134
Tax Year 2022
Lot Size 4.600 Acres
Acres 4.6
Property Sub-Type Single Family Residence
Property Description
First time on the market for this gem! This classic Moreland Hills home is sited on two parcels giving you a sprawling, 4.6-acre lot with the utmost privacy. This special home has 2600+ square feet on the first and second floors, plus a finished lower level! You'll love the long, winding drive that leads to a circular driveway and front entrance. Inside you'll find so many charming spaces and a useful floor plan. The center of the home is a large 23' x 17' living room with fireplace and wooded views. You can access the dining room through French doors from both the living room and the kitchen. The sunny white kitchen has been updated over the years with granite countertops and boasts a center island with cooktop, double oven, SubZero refrigerator, separate prep sink, pantry and handy desk area. There is a hook up for washer & dryer tucked away behind closet doors. On the other side of home is a full bath and a cozy den with built-ins and another fireplace. Upstairs you'll find 3 bedrooms and 2 full baths. The primary suite has its own updated bath, walk-in closet and separate room that would make an excellent office or nursery. The two other bedrooms have hardwood floors and share another updated bathroom. The lower level has a large, finished recreation space with fireplace, a rustic bar, half bath and walks out to a lower patio. There's plenty of storage in the basement with both mechanical and storage rooms. Enjoy the lovely lot from an enclosed porch off the dining room or from the lower-level patio. The 2-car attached garage has additional space for a riding mower. The gorgeous lot has plenty of flat, open green spaces as well as ravine views. Fantastic location in the Orange school district with a short 10-minute drive to Eton Collection or Pinecrest shopping/dining areas. The home is POS compliant and ready for you to move right in and enjoy!
Location
State OH
County Cuyahoga
Rooms
Basement Full, Partially Finished, Walk-Out Access
Interior
Interior Features Entrance Foyer, Eat-in Kitchen, Granite Counters, Kitchen Island, Walk-In Closet(s)
Heating Forced Air
Cooling Central Air
Fireplaces Number 3
Fireplace Yes
Appliance Built-In Oven, Cooktop, Dishwasher, Refrigerator
Laundry In Kitchen
Exterior
Exterior Feature Private Yard
Parking Features Attached, Circular Driveway, Garage
Garage Spaces 2.0
Garage Description 2.0
Fence None
Pool None
View Y/N Yes
Water Access Desc Public
View Creek/Stream, Trees/Woods
Roof Type Asphalt,Fiberglass
Porch Enclosed, Patio, Porch, Screened
Garage true
Private Pool No
Building
Lot Description Landscaped, Private, Many Trees, Stream/Creek, Spring
Entry Level Two
Foundation Block
Sewer Septic Tank
Water Public
Architectural Style Colonial
Level or Stories Two
Schools
School District Orange Csd - 1823
Others
Tax ID 912-16-003
Acceptable Financing Cash, Conventional, FHA, VA Loan
Listing Terms Cash, Conventional, FHA, VA Loan
Financing Cash
Read Less Info
Want to know what your home might be worth? Contact us for a FREE valuation!

Our team is ready to help you sell your home for the highest possible price ASAP

Bought with Adam S Kaufman • Howard Hanna
GET MORE INFORMATION

REALTOR® | Lic# 396154






