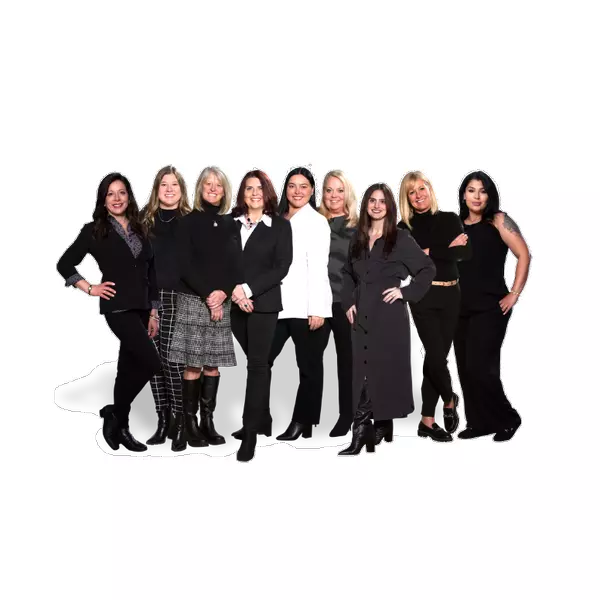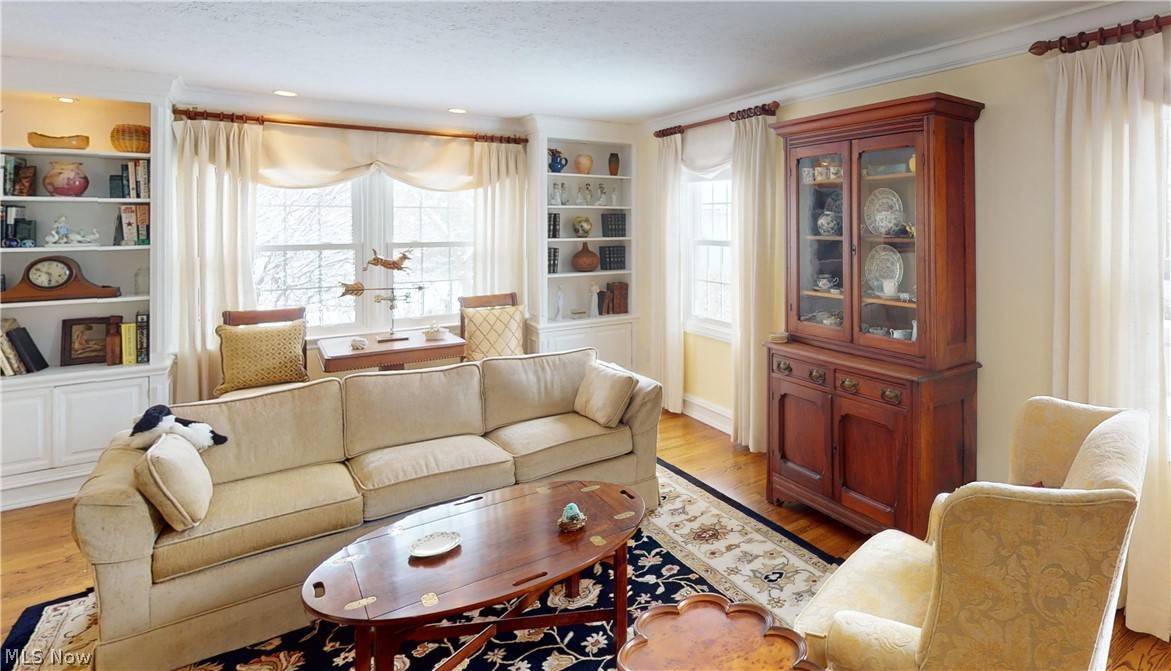$725,000
$769,900
5.8%For more information regarding the value of a property, please contact us for a free consultation.
5 Beds
5 Baths
4,187 SqFt
SOLD DATE : 06/05/2024
Key Details
Sold Price $725,000
Property Type Single Family Home
Sub Type Single Family Residence
Listing Status Sold
Purchase Type For Sale
Square Footage 4,187 sqft
Price per Sqft $173
Subdivision Fox Trace Sub
MLS Listing ID 5023457
Sold Date 06/05/24
Style Colonial
Bedrooms 5
Full Baths 3
Half Baths 2
HOA Y/N No
Abv Grd Liv Area 3,450
Total Fin. Sqft 4187
Year Built 1986
Annual Tax Amount $13,615
Tax Year 2023
Lot Size 0.609 Acres
Acres 0.6089
Property Sub-Type Single Family Residence
Property Description
Proudly occupied and cared for by original owners for over 38 years, this charming Hudson treasure is now available to you for the very first time! Nestled on a spacious lot along a dignified street close to schools and town, this residence exudes elegance from the moment you enter the brick-layed foyer. The meticulous craftsmanship is evident in the intricate crown molding, thick baseboards, tasteful millwork, handcrafted chair rails, and solid wood doors throughout. The first floor is designed for comfortable living and stylish entertaining that will make a lasting impression with your guests. The family room showcases a stunning full-wall, raised hearth brick fireplace with artistic arches and unique niches, along with a well-positioned wet bar for hosting. Opposite the foyer, you'll find a half bath and a study, boasting chestnut built-in bookcases and intricate mouldings that speak to the sophistication in design and attention to detail. Adjacent, a bright living room with large windows, and built-ins leads gracefully to the fabulous three-season room and the eat-in kitchen. The sunlit kitchen features solid surface countertops, a vast island and bright white cabinetry, with a tiled laundry area, half bath, and private craft/sewing room (how fantastic is that?!) conveniently located nearby. Upstairs, five spacious bedrooms await. The primary bedroom offers coveted privacy with an en suite bath and a well-appointed walk-in closet. The remaining four bedrooms share an updated bathroom with double sinks and marble floors. The basement provides staircase access to the garage and includes a full bathroom, wood burning fireplace, a recreation room, a workshop, and a potential secondary office or work out room. The pool table is a complimentary gift to you if you would like it ! Many recent mechanical investments have been made already so that you won't have to. This quintessentially Hudson colonial is yours to love for years to come...don't let it pass you by!
Location
State OH
County Summit
Direction West
Rooms
Other Rooms None
Basement Full, Finished, Partially Finished, Walk-Up Access
Interior
Interior Features Wet Bar, Pantry, Walk-In Closet(s), Jetted Tub
Heating Forced Air, Fireplace(s), Gas
Cooling Central Air
Fireplaces Number 2
Fireplaces Type Basement, Family Room, Gas, Wood Burning
Fireplace Yes
Appliance Cooktop, Dryer, Dishwasher, Disposal, Microwave, Refrigerator, Washer
Laundry Main Level
Exterior
Parking Features Attached, Garage, Garage Faces Side
Garage Spaces 2.0
Garage Description 2.0
Water Access Desc Public
Roof Type Asphalt,Fiberglass
Porch Patio, Porch
Garage true
Private Pool No
Building
Lot Description Wooded
Faces West
Entry Level Two
Sewer Public Sewer
Water Public
Architectural Style Colonial
Level or Stories Two
Additional Building None
Schools
School District Hudson Csd - 7708
Others
Tax ID 3204046
Security Features Smoke Detector(s)
Financing Conventional
Read Less Info
Want to know what your home might be worth? Contact us for a FREE valuation!

Our team is ready to help you sell your home for the highest possible price ASAP
Bought with Terry Young • Keller Williams Greater Metropolitan
GET MORE INFORMATION
REALTOR® | Lic# 396154






