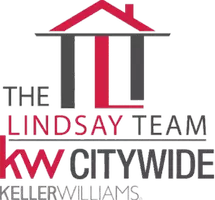$407,000
$399,900
1.8%For more information regarding the value of a property, please contact us for a free consultation.
3 Beds
3 Baths
2,808 SqFt
SOLD DATE : 07/16/2024
Key Details
Sold Price $407,000
Property Type Single Family Home
Sub Type Single Family Residence
Listing Status Sold
Purchase Type For Sale
Square Footage 2,808 sqft
Price per Sqft $144
Subdivision Greenwood Village Of Sagamore Hills Sub
MLS Listing ID 5038815
Sold Date 07/16/24
Style Cape Cod
Bedrooms 3
Full Baths 3
HOA Fees $21/Semi-Annually
HOA Y/N Yes
Abv Grd Liv Area 2,028
Total Fin. Sqft 2808
Year Built 1987
Annual Tax Amount $5,181
Tax Year 2023
Lot Size 0.257 Acres
Acres 0.2572
Property Sub-Type Single Family Residence
Property Description
This lovely cape cod is located in the gorgeous development of Greenwood Village surrounded by the National Park, walking trails, indoor outdoor pool, tennis courts, a Stocked Lake.
Completely remodeled from the outside in. You will walk into the foyer with vaulted ceilings. The living room offers Hickory floors and a stone gas fireplace. The dining room continues with the hickory floors and steps into the newly added Sunroom with vaulted ceilings and large picture window overlooking the gorgeous, wooded lot. The kitchen offers high quality Hickory cabinets to the ceiling, granite countertops, and a titled backsplash, with all stainless appliances. There are two Owners suites, one on the first floor and one on the second floor. 3rd bedroom is on the first floor with a half bath. 1st floor laundry room w/utility sink. The 2nd owners sweet as a full bath, and a small loft with a closet, could be a great office. All the baths have been remodeled. The full basement is ready for your design. The Trex deck has aluminum rails, and a second deck with a built-in grill.
All of this on a cul-de-sac street.
Location
State OH
County Summit
Community Pool
Rooms
Basement Full, Unfinished
Main Level Bedrooms 2
Interior
Interior Features Ceiling Fan(s), Granite Counters, Vaulted Ceiling(s), Walk-In Closet(s), Jetted Tub
Heating Forced Air, Fireplace(s), Gas
Cooling Central Air, Ceiling Fan(s), Whole House Fan
Fireplaces Number 1
Fireplaces Type Gas Log, Living Room, Gas
Fireplace Yes
Appliance Dryer, Dishwasher, Disposal, Microwave, Range, Refrigerator, Washer
Laundry Inside, Main Level, Laundry Tub, Sink
Exterior
Exterior Feature Built-in Barbecue, Barbecue, Gas Grill
Parking Features Garage, Garage Door Opener, Oversized, Storage, Water Available
Garage Spaces 2.0
Garage Description 2.0
Fence None
Pool Association, Community, Indoor, Outdoor Pool
Community Features Pool
View Y/N Yes
Water Access Desc Public
View Trees/Woods
Roof Type Asphalt,Fiberglass
Porch Deck
Garage true
Private Pool Yes
Building
Lot Description Private
Story 2
Entry Level Two
Sewer Public Sewer
Water Public
Architectural Style Cape Cod
Level or Stories Two
Schools
School District Nordonia Hills Csd - 7710
Others
HOA Name Greenwood Village
HOA Fee Include Common Area Maintenance,Maintenance Grounds,Pool(s)
Tax ID 4500692
Acceptable Financing Cash, Conventional
Listing Terms Cash, Conventional
Financing Conventional
Read Less Info
Want to know what your home might be worth? Contact us for a FREE valuation!

Our team is ready to help you sell your home for the highest possible price ASAP

Bought with Renee Vartorella • Howard Hanna
GET MORE INFORMATION

REALTOR® | Lic# 396154






