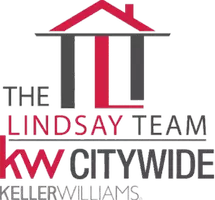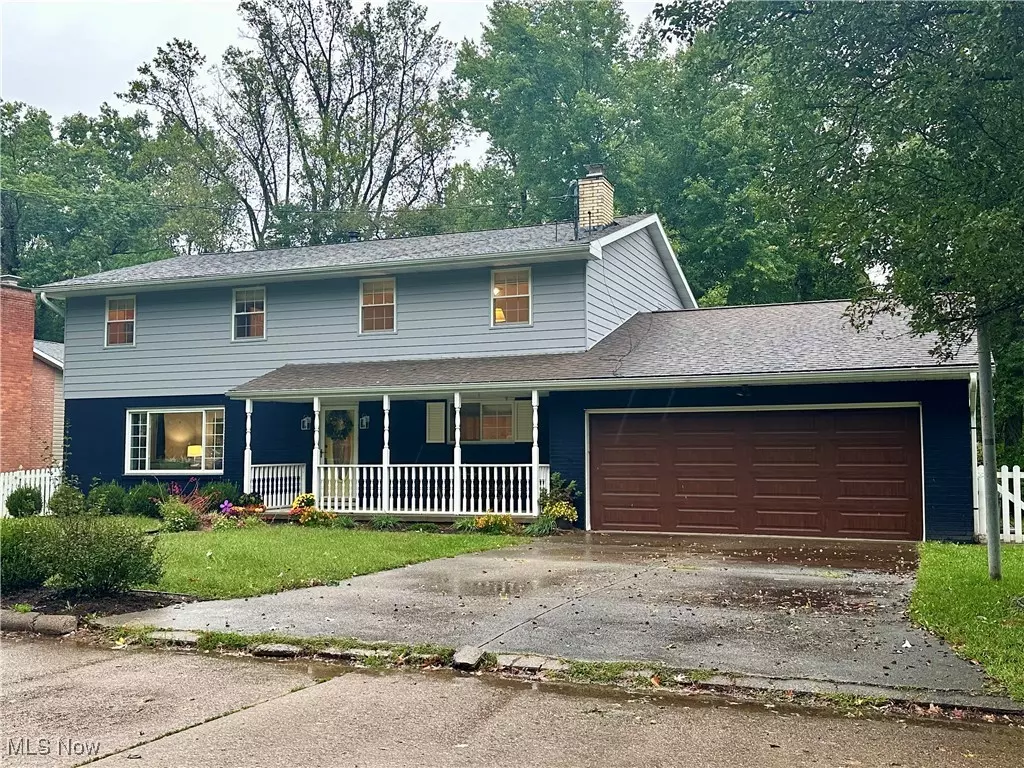$335,000
$335,000
For more information regarding the value of a property, please contact us for a free consultation.
4 Beds
3 Baths
2,656 SqFt
SOLD DATE : 10/14/2024
Key Details
Sold Price $335,000
Property Type Single Family Home
Sub Type Single Family Residence
Listing Status Sold
Purchase Type For Sale
Square Footage 2,656 sqft
Price per Sqft $126
Subdivision Pleasant Valley
MLS Listing ID 5073567
Sold Date 10/14/24
Style Conventional
Bedrooms 4
Full Baths 2
Half Baths 1
HOA Y/N No
Abv Grd Liv Area 2,656
Year Built 1971
Annual Tax Amount $2,442
Tax Year 2023
Lot Size 0.314 Acres
Acres 0.3143
Property Sub-Type Single Family Residence
Property Description
Welcome to this meticulously taken care of 4 bedroom, 2.5 bath home situated on a quiet dead-end street in Vienna. This home offers a perfect blend of modern updates and classic charm, with new upper siding and exterior brick professionally painted along with the interior painted. The main level features a cozy fireplace that is both wood and gas, with a re-pointed and sealed firebox and new liner cap on the chimney. The bright and spacious kitchen boasts granite countertops and center island. The large mudroom is conveniently located right off the spacious two car garage. There is also a first-floor office for added convenience. Upstairs, you will find a large master bedroom with a 10x6 walk-in closet and an en-suite bathroom. The second floor also features the laundry room for added convenience. Outside, you can relax and unwind in the large 32x12 screened-in back porch, overlooking the large, fenced backyard. Don't miss the opportunity to make this beautiful home yours!
Location
State WV
County Wood
Rooms
Basement Crawl Space, Sump Pump
Interior
Interior Features Breakfast Bar, Ceiling Fan(s), Double Vanity, Entrance Foyer, Eat-in Kitchen, Granite Counters, Kitchen Island, Recessed Lighting, Track Lighting, Walk-In Closet(s), Central Vacuum
Heating Forced Air, Gas
Cooling Ceiling Fan(s)
Fireplaces Number 1
Fireplaces Type Den, Gas, Wood Burning
Fireplace Yes
Appliance Built-In Oven, Cooktop, Dryer, Dishwasher, Disposal, Range, Refrigerator, Water Softener, Washer
Laundry Laundry Room, Upper Level
Exterior
Parking Features Attached, Driveway, Garage, Garage Door Opener
Garage Spaces 2.0
Garage Description 2.0
Fence Back Yard, Fenced
Water Access Desc Public
Roof Type Asphalt,Fiberglass
Porch Rear Porch, Front Porch, Screened
Private Pool No
Building
Lot Description Dead End
Sewer Public Sewer
Water Public
Architectural Style Conventional
Level or Stories Two
Schools
School District Wood-Parkersburg Hs
Others
Tax ID 10-48-00540000
Security Features Smoke Detector(s)
Acceptable Financing Cash, Conventional, FHA, VA Loan
Listing Terms Cash, Conventional, FHA, VA Loan
Financing Cash
Special Listing Condition Standard
Read Less Info
Want to know what your home might be worth? Contact us for a FREE valuation!

Our team is ready to help you sell your home for the highest possible price ASAP

Bought with Christine Tanner • One Team Realty
GET MORE INFORMATION

REALTOR® | Lic# 396154






