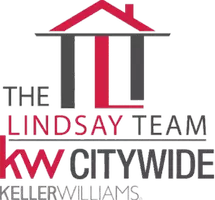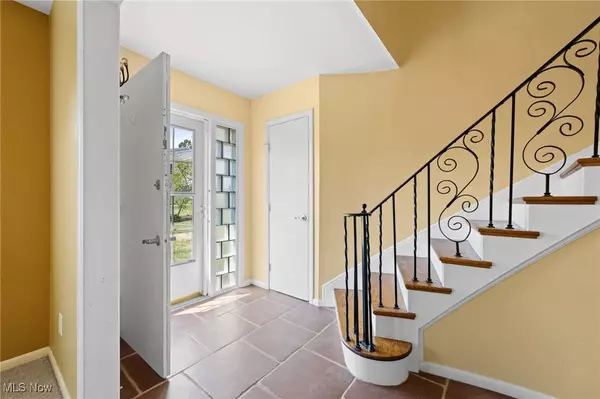$168,000
$165,000
1.8%For more information regarding the value of a property, please contact us for a free consultation.
3 Beds
3 Baths
1,526 SqFt
SOLD DATE : 09/30/2025
Key Details
Sold Price $168,000
Property Type Condo
Sub Type Condominium
Listing Status Sold
Purchase Type For Sale
Square Footage 1,526 sqft
Price per Sqft $110
Subdivision Meadowlawn Condo
MLS Listing ID 5146742
Sold Date 09/30/25
Bedrooms 3
Full Baths 2
Half Baths 1
HOA Y/N No
Abv Grd Liv Area 1,526
Year Built 1963
Annual Tax Amount $1,479
Tax Year 2024
Property Sub-Type Condominium
Property Description
Follow a charming brick walkway to the entrance of this spacious and well-maintained townhome located in the desirable Meadowlawn Community. Step inside to the welcoming foyer featuring a beautiful curved staircase and a large living room with newer windows, custom built-ins, brand new carpet and a gracious woodburning fireplace - perfect for relaxing or entertaining. The open layout continues into a nicely sized tiled dining area and an updated kitchen complete with all appliances. Just off the kitchen is a cozy den that opens to a private patio, offering a great space for outdoor enjoyment. The attached two car garage is conveniently accessible from the den, and a main floor half bath and laundry room add to the home's functionality. Upstairs, you'll find three generous bedrooms, including a spacious primary suite with a large closet and a renovated en suite bath featuring a stylish tiled shower. The two additional bedrooms share an updated full bath, making this layout ideal. With ample living space, modern updates and a location in an amenity-rich community - opportunities like this don't come around often. Schedule your showing today and make this wonderful home yours!
Location
State OH
County Lake
Community Common Grounds/Area, Lake, Medical Service, Playground, Park, Pool, Shopping
Rooms
Basement None
Interior
Heating Baseboard, Electric, Fireplace(s)
Cooling Wall Unit(s)
Fireplaces Number 1
Fireplaces Type Wood Burning
Fireplace Yes
Appliance Dryer, Dishwasher, Microwave, Range, Refrigerator, Washer
Laundry Washer Hookup, Electric Dryer Hookup, Main Level, Laundry Room, In Unit
Exterior
Parking Features Attached, Drain, Direct Access, Electricity, Garage, Garage Door Opener, Paved, Water Available
Garage Spaces 2.0
Garage Description 2.0
Fence Vinyl
Pool Community
Community Features Common Grounds/Area, Lake, Medical Service, Playground, Park, Pool, Shopping
Water Access Desc Public
Roof Type Asphalt,Fiberglass
Porch Enclosed, Patio, Porch
Private Pool No
Building
Story 2
Sewer Public Sewer
Water Public
Level or Stories Two
Schools
School District Mentor Evsd - 4304
Others
HOA Fee Include Association Management,Insurance,Maintenance Grounds,Maintenance Structure,Recreation Facilities,Reserve Fund,Snow Removal,Trash,Water
Tax ID 16-A-018-I-00-025-0
Security Features Smoke Detector(s)
Acceptable Financing Cash, Conventional, VA Loan
Listing Terms Cash, Conventional, VA Loan
Financing VA
Pets Allowed Yes
Read Less Info
Want to know what your home might be worth? Contact us for a FREE valuation!

Our team is ready to help you sell your home for the highest possible price ASAP

Bought with Gregory P Gilson • RE/MAX Results
GET MORE INFORMATION

REALTOR® | Lic# 396154






