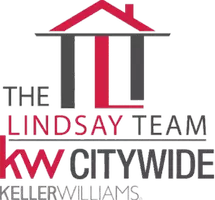$211,000
$229,900
8.2%For more information regarding the value of a property, please contact us for a free consultation.
3 Beds
1 Bath
1,428 SqFt
SOLD DATE : 10/24/2025
Key Details
Sold Price $211,000
Property Type Single Family Home
Sub Type Single Family Residence
Listing Status Sold
Purchase Type For Sale
Square Footage 1,428 sqft
Price per Sqft $147
Subdivision Mentor Estates Sub
MLS Listing ID 5150023
Sold Date 10/24/25
Style Ranch
Bedrooms 3
Full Baths 1
HOA Y/N No
Abv Grd Liv Area 1,428
Total Fin. Sqft 1428
Year Built 1953
Annual Tax Amount $3,074
Tax Year 2024
Lot Size 0.822 Acres
Acres 0.8223
Property Sub-Type Single Family Residence
Property Description
Welcome to this charming Mentor ranch featuring a sunny living room with fresh paint, hardwood floors, picture window, and cozy wood-burning stove. The updated kitchen offers granite countertops, stainless appliances, and plenty of cabinet space, opening to a dining area with sliding glass doors to the deck.
The spacious main bedroom has excellent closet space, plus two additional bedrooms all with ceiling fans. The modern bath includes a tiled shower. An oversized attached garage with nature stone flooring and a laundry room provide extra storage. Close proximity to shopping, restaurants, and parks along with the convenient dual driveway access to Reynolds Rd. and Farnham Dr. makes this location easy to love!
Location
State OH
County Lake
Rooms
Other Rooms Outbuilding, Storage
Basement None
Main Level Bedrooms 3
Interior
Interior Features Ceiling Fan(s), Entrance Foyer, Granite Counters, His and Hers Closets, Multiple Closets, Stone Counters, Recessed Lighting, Storage
Heating Forced Air
Cooling Central Air, Ceiling Fan(s)
Fireplaces Number 1
Fireplace Yes
Window Features Window Treatments
Appliance Dryer, Dishwasher, Microwave, Range, Refrigerator, Washer
Laundry Main Level
Exterior
Parking Features Attached, Circular Driveway, Driveway, Garage
Garage Spaces 1.0
Garage Description 1.0
Water Access Desc Public
Roof Type Asphalt,Fiberglass
Porch Deck
Garage true
Private Pool No
Building
Entry Level One
Sewer Public Sewer
Water Public
Architectural Style Ranch
Level or Stories One
Additional Building Outbuilding, Storage
Schools
School District Mentor Evsd - 4304
Others
Tax ID 16-C-068-C-00-085-0
Acceptable Financing Cash, Conventional, FHA
Listing Terms Cash, Conventional, FHA
Financing Conventional
Special Listing Condition Standard
Read Less Info
Want to know what your home might be worth? Contact us for a FREE valuation!

Our team is ready to help you sell your home for the highest possible price ASAP

Bought with Christina Serger • RE/MAX Transitions
GET MORE INFORMATION

REALTOR® | Lic# 396154






