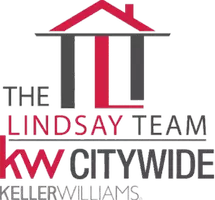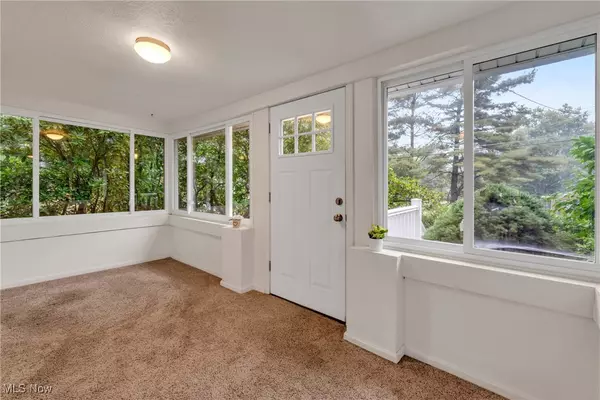$170,000
$180,000
5.6%For more information regarding the value of a property, please contact us for a free consultation.
1 Bed
1 Bath
898 SqFt
SOLD DATE : 10/28/2025
Key Details
Sold Price $170,000
Property Type Single Family Home
Sub Type Single Family Residence
Listing Status Sold
Purchase Type For Sale
Square Footage 898 sqft
Price per Sqft $189
Subdivision Barberton Homestead
MLS Listing ID 5156837
Sold Date 10/28/25
Style Ranch
Bedrooms 1
Full Baths 1
HOA Y/N No
Abv Grd Liv Area 898
Year Built 1926
Annual Tax Amount $1,901
Tax Year 2024
Lot Size 1.222 Acres
Acres 1.2222
Property Sub-Type Single Family Residence
Property Description
Enter through the front door into a bright sunroom, inviting you to relax and unwind. From the sunroom, you'll flow into a spacious living room that opens to the dining area and a bright kitchen, ideal for entertaining and everyday living. The first-floor primary room offers convenience and comfort. It features a large bedroom with a double cedar closet with built-ins. The full bathroom features ample extra storage. At the end of the hall, you find a large walk-in storage closet that adds practical space on the main level. The attic is ready to be finished for additional bedrooms or a bonus space, expanding your living options. This home emphasizes single-level living with everything you need on the first floor. Easy access to outdoor entertaining off the back deck, looking over the large, flat open lot, perfect for gatherings and activities. A standout feature is the sizable detached garage (36 x 24), providing ample space for vehicles, hobbies, or extra storage. Updates include Windows (2015), Roof (2014), and Hot water tank (2022). This property combines comfort, potential, and a great block with convenient first-floor living. Don't miss the opportunity to make it yours.
Location
State OH
County Summit
Rooms
Basement Concrete
Main Level Bedrooms 1
Interior
Heating Forced Air, Gas
Cooling Central Air, Ceiling Fan(s)
Fireplace No
Exterior
Parking Features Driveway, Detached, Garage Faces Front, Garage, Garage Door Opener
Garage Spaces 2.0
Garage Description 2.0
Water Access Desc Well
Roof Type Asphalt,Fiberglass
Private Pool No
Building
Sewer Public Sewer
Water Well
Architectural Style Ranch
Level or Stories One
Schools
School District Norton Csd - 7711
Others
Tax ID 4600213
Acceptable Financing Cash, Conventional, FHA, VA Loan
Listing Terms Cash, Conventional, FHA, VA Loan
Financing Conventional
Special Listing Condition Standard
Read Less Info
Want to know what your home might be worth? Contact us for a FREE valuation!

Our team is ready to help you sell your home for the highest possible price ASAP

Bought with Patrick Butler • Berkshire Hathaway HomeServices Stouffer Realty
GET MORE INFORMATION

REALTOR® | Lic# 396154






