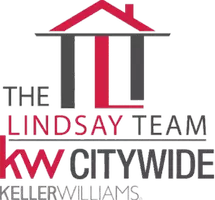$250,000
$260,000
3.8%For more information regarding the value of a property, please contact us for a free consultation.
3 Beds
2 Baths
2,028 SqFt
SOLD DATE : 10/31/2025
Key Details
Sold Price $250,000
Property Type Condo
Sub Type Condominium
Listing Status Sold
Purchase Type For Sale
Square Footage 2,028 sqft
Price per Sqft $123
Subdivision Chesapeake Cove Condo
MLS Listing ID 5158043
Sold Date 10/31/25
Style Cape Cod
Bedrooms 3
Full Baths 2
HOA Y/N No
Abv Grd Liv Area 2,028
Total Fin. Sqft 2028
Year Built 1990
Annual Tax Amount $3,886
Tax Year 2024
Lot Size 0.520 Acres
Acres 0.52
Property Sub-Type Condominium
Property Description
Experience the comfort and convenience of this beautifully maintained condo in a lovely community, offering a maintenance-free lifestyle. The inviting living room provides the perfect space to unwind, while the charming front porch is ideal for enjoying evening breezes or your morning coffee. The eat-in kitchen boasts abundant cabinets & counter space. The rear family and dining rooms are bright and airy, seamlessly flowing onto the rear deck through the sliding glass doors with built in blinds. The expansive deck offers a sun shade awning and is great for hosting guests.
The first-floor owner's suite is generously sized, complete with a walk in closet and a full bath recently renovated and features a spacious walk-in shower. Upstairs, you'll find two spacious bedrooms, a full bath, huge storage closets, and a versatile bonus room with a high ceiling that can easily be finished to expand your living space. The first-floor laundry with even more storage leads into an extra-deep two-car garage.
Located close to shopping and dining, this home combines comfort, style, and convenience. Plus, a one-year Home Warranty is included for added peace of mind!
Location
State OH
County Lake
Rooms
Basement None
Main Level Bedrooms 1
Interior
Interior Features Ceiling Fan(s), Eat-in Kitchen, High Ceilings, His and Hers Closets, Laminate Counters, Primary Downstairs, Multiple Closets, Other, Storage, Vaulted Ceiling(s), Walk-In Closet(s)
Heating Forced Air, Gas
Cooling Central Air
Fireplace No
Appliance Dryer, Dishwasher, Disposal, Microwave, Range, Refrigerator, Washer
Laundry Main Level, In Unit
Exterior
Exterior Feature Awning(s)
Parking Features Attached, Concrete, Driveway, Garage
Garage Spaces 2.0
Garage Description 2.0
Water Access Desc Public
Roof Type Asphalt,Fiberglass
Porch Awning(s), Deck, Front Porch
Garage true
Private Pool No
Building
Story 2
Entry Level Two
Sewer Public Sewer
Water Public
Architectural Style Cape Cod
Level or Stories Two
Schools
School District Riverside Lsd Lake- 4306
Others
HOA Fee Include Association Management,Insurance,Maintenance Grounds,Maintenance Structure,Reserve Fund,Snow Removal,Trash
Tax ID 11-A-014-F-00-013-0
Security Features Smoke Detector(s)
Financing Conventional
Special Listing Condition Standard
Pets Allowed Yes
Read Less Info
Want to know what your home might be worth? Contact us for a FREE valuation!

Our team is ready to help you sell your home for the highest possible price ASAP

Bought with Mark J Kovi • Howard Hanna
GET MORE INFORMATION

REALTOR® | Lic# 396154






