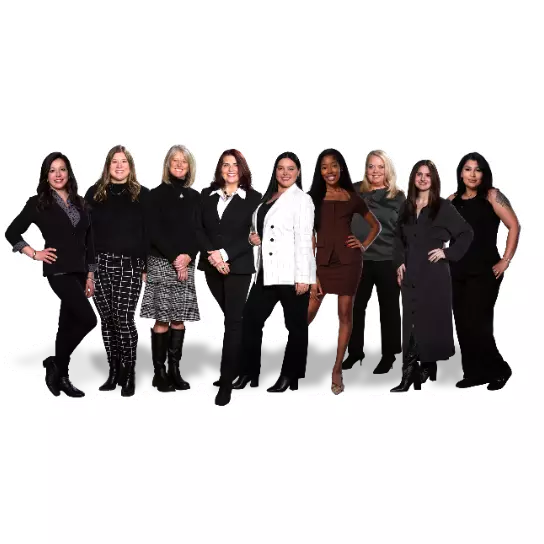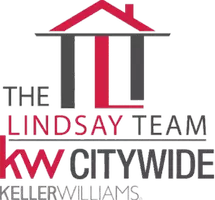$679,000
$679,000
For more information regarding the value of a property, please contact us for a free consultation.
3 Beds
5 Baths
4,351 SqFt
SOLD DATE : 11/04/2025
Key Details
Sold Price $679,000
Property Type Single Family Home
Sub Type Single Family Residence
Listing Status Sold
Purchase Type For Sale
Square Footage 4,351 sqft
Price per Sqft $156
MLS Listing ID 5147431
Sold Date 11/04/25
Style Contemporary
Bedrooms 3
Full Baths 4
Half Baths 1
HOA Y/N No
Abv Grd Liv Area 4,001
Total Fin. Sqft 4351
Year Built 1984
Annual Tax Amount $12,760
Tax Year 2024
Lot Size 5.200 Acres
Acres 5.2
Property Sub-Type Single Family Residence
Property Description
Custom contemporary Kirtland Hills property nestled within 5.2 acres of incredibly private views. The hub of this home is two-story family room surrounded by glass windows, beamed tongue and groove ceilings, and a stone flanked fireplace. A sun-room with wooded views and multiple skylights can be found off the family room. Updated kitchen dual eat-in area, peninsula seating, large island with cooktop, stone counters, and new Sub-Zero/Miele/GE Profile appliances. First floor laundry and mudroom with adjacent powder room creates a convenient traffic pattern off the garage entrance. A private office area on the first floor includes a study with amish constructed built-ins and a full bathroom. A step-down den with a second fireplace completes the first level. The primary suite boasts a privately connected balcony deck. The primary 5 point bath has been fully remodeled (2020) with custom lighting, jetted tub, music system, and high-end tile finishes. 2 nicely sized additional bedrooms and 2 additional full bathrooms complete the second level. Large wrap around deck is any entertainers dream. Private drive with circular guest parking in addition to the 4 car garage. Partially finished basement with workshop and ample storage throughout. New landscaping throughout including natural Riverstone paths and specialty plantings. Whole house generator. Please see listing agent for a full list of extensive upgrades and improvements. A very special and unique property from start to finish.
Location
State OH
County Lake
Community Playground
Direction North
Rooms
Basement Crawl Space, Full, Partially Finished, Walk-Out Access
Interior
Interior Features Beamed Ceilings, Wet Bar, Bookcases, Built-in Features, Cedar Closet(s), Double Vanity, Entrance Foyer, Eat-in Kitchen, Granite Counters, High Ceilings, Vaulted Ceiling(s), Natural Woodwork
Heating Forced Air, Gas, Zoned
Cooling Central Air
Fireplaces Number 2
Fireplaces Type Family Room
Fireplace Yes
Appliance Built-In Oven, Dryer, Dishwasher, Range, Refrigerator, Washer
Exterior
Parking Features Attached, Drain, Electricity, Garage, Garage Door Opener, Paved, Water Available
Garage Spaces 4.0
Garage Description 4.0
Fence Invisible
Community Features Playground
View Y/N Yes
Water Access Desc Public
View Canyon, Trees/Woods
Roof Type Asphalt,Fiberglass
Porch Deck
Garage true
Private Pool No
Building
Lot Description Other, Stream/Creek, Spring, Wooded
Faces North
Entry Level Two
Sewer Private Sewer, Septic Tank
Water Public
Architectural Style Contemporary
Level or Stories Two
Schools
School District Kirtland Lsd - 4302
Others
Tax ID 24-A-007-0-00-077-0
Financing Conventional
Special Listing Condition Standard
Read Less Info
Want to know what your home might be worth? Contact us for a FREE valuation!

Our team is ready to help you sell your home for the highest possible price ASAP

Bought with Christopher A Avery • EXP Realty, LLC.
GET MORE INFORMATION

REALTOR® | Lic# 396154






