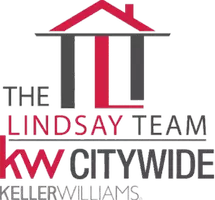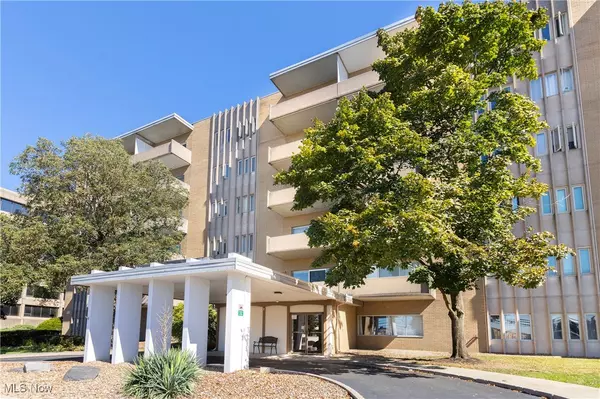$127,900
$127,900
For more information regarding the value of a property, please contact us for a free consultation.
1 Bed
1 Bath
812 SqFt
SOLD DATE : 11/07/2025
Key Details
Sold Price $127,900
Property Type Condo
Sub Type Condominium
Listing Status Sold
Purchase Type For Sale
Square Footage 812 sqft
Price per Sqft $157
Subdivision Saxon House
MLS Listing ID 5161934
Sold Date 11/07/25
Style Multiplex
Bedrooms 1
Full Baths 1
HOA Y/N No
Abv Grd Liv Area 812
Total Fin. Sqft 812
Year Built 1968
Annual Tax Amount $1,568
Tax Year 2024
Property Sub-Type Condominium
Property Description
Welcome home to this gorgeous condo offering one floor living, right in the heart of Rocky River! Updated at every turn, you'll love the style and function of this move-in ready unit. Inside discover a sleek galley kitchen adorned with white shaker cabinets, granite countertops, glass tile backsplash, stainless steel appliances, modern ceramic-tile floors, and electrical upgrades. The dining space opens beautifully to the bright and airy family room, all with the backdrop of the sweeping 5th floor views! A top-of-the line Stanek sliding door floods the space with natural light and leads to your private balcony, where you can enjoy morning coffee and the vibrant cityscape. The spacious bedroom boasts new carpet and a walk-in closet offering loads of storage space. The full bathroom has also been remodeled, featuring a tub/shower combo with glass door, gorgeous tile, stylish vanity, and brushed nickel fixtures. Additional updates include new HVAC units, fresh paint, warm LVP flooring, and so much more. The Saxon House offers many convenient amenities including same-level laundry just steps from your front door, a dedicated parking space, personal storage unit, and a heated garage with carwash station. You'll also love the scenic outdoor pool area, and Clubhouse where residents can host special gatherings. Additional building updates include tankless hot water heaters, a new chiller and compressor in 2023, and a new boiler being installed this fall. This low-maintenance lifestyle is perfectly situated just steps from Westgate Shopping Center, restaurants, Linden Park, and 9 miles from downtown CLE. Just move in and enjoy!
Location
State OH
County Cuyahoga
Community Clubhouse, Pool
Direction West
Rooms
Main Level Bedrooms 1
Interior
Heating Hot Water, Steam
Cooling Central Air, Ductless, Heat Pump
Fireplace No
Appliance Dishwasher, Microwave, Range, Refrigerator
Laundry Common Area, In Hall, See Remarks
Exterior
Parking Features Assigned, Garage
Garage Spaces 1.0
Garage Description 1.0
Fence None
Pool Heated, Community
Community Features Clubhouse, Pool
View Y/N Yes
Water Access Desc Public
View City
Roof Type Flat
Porch Covered, Terrace
Garage true
Private Pool Yes
Building
Faces West
Story 1
Entry Level One
Sewer Public Sewer
Water Public
Architectural Style Multiplex
Level or Stories One
Schools
School District Rocky River Csd - 1826
Others
HOA Fee Include Association Management,Gas,Heat,HVAC,Insurance,Maintenance Grounds,Maintenance Structure,Parking,Recreation Facilities,Reserve Fund,Sewer,Snow Removal,Security,Trash,Water
Tax ID 304-20-352
Financing Conventional
Pets Allowed Call
Read Less Info
Want to know what your home might be worth? Contact us for a FREE valuation!

Our team is ready to help you sell your home for the highest possible price ASAP

Bought with Mimi Osborne • McDowell Homes Real Estate Services
GET MORE INFORMATION

REALTOR® | Lic# 396154






