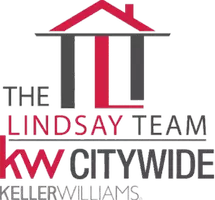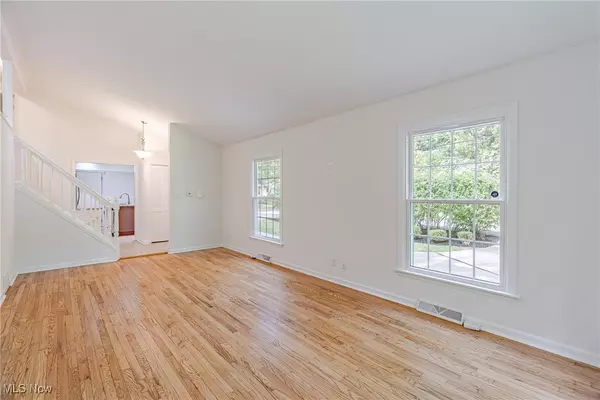$365,000
$375,000
2.7%For more information regarding the value of a property, please contact us for a free consultation.
4 Beds
2 Baths
1,638 SqFt
SOLD DATE : 10/31/2025
Key Details
Sold Price $365,000
Property Type Single Family Home
Sub Type Single Family Residence
Listing Status Sold
Purchase Type For Sale
Square Footage 1,638 sqft
Price per Sqft $222
Subdivision Kinsman Highland
MLS Listing ID 5157190
Sold Date 10/31/25
Style Cape Cod
Bedrooms 4
Full Baths 2
HOA Y/N No
Abv Grd Liv Area 1,638
Year Built 1964
Annual Tax Amount $6,102
Tax Year 2024
Lot Size 0.918 Acres
Acres 0.9183
Property Sub-Type Single Family Residence
Property Description
Welcome to 3809 Wiltshire Rd, Moreland Hills – A Charming Updated Cape Cod Overlooking a Tranquil Ravine!
Nestled on a peaceful lot surrounded by nature, this thoughtfully updated home combines timeless charm with modern
comfort. Step inside to a welcoming foyer that opens to an expansive living room featuring vaulted ceilings and beautifully
refinished hardwood floors. The stylish kitchen sits just off the foyer, boasting granite countertops, new stainless steel
appliances, a center island with breakfast bar, and tile flooring. Upstairs, you'll find three spacious bedrooms, all with
gleaming hardwood floors, and a full bath complete with a granite-top vanity and classic subway tile shower surround.
The lower level offers a cozy family room with a brick fireplace and sliding doors leading to the private back patio—perfect
for relaxing or entertaining. A fourth bedroom and another full bath with similar tasteful finishes complete this level,
along with a convenient laundry room. The basement level provides abundant storage and is ready to be finished for even
more living space. Outside, enjoy the peaceful setting and generous patio area ideal for gatherings, play, or simply
soaking in the views. Don't miss this move-in ready gem in the heart of Moreland Hills!
Location
State OH
County Cuyahoga
Rooms
Basement Finished
Interior
Heating Forced Air, Gas
Cooling Central Air
Fireplaces Number 1
Fireplace Yes
Exterior
Parking Features Attached, Garage
Garage Spaces 2.0
Garage Description 2.0
Water Access Desc Public
Roof Type Asphalt,Shingle
Private Pool No
Building
Sewer Septic Tank
Water Public
Architectural Style Cape Cod
Level or Stories Two
Schools
School District Orange Csd - 1823
Others
Tax ID 912-22-040
Financing Conventional
Special Listing Condition Standard
Read Less Info
Want to know what your home might be worth? Contact us for a FREE valuation!

Our team is ready to help you sell your home for the highest possible price ASAP

Bought with Amy Whipple • Coldwell Banker Schmidt Realty
GET MORE INFORMATION

REALTOR® | Lic# 396154






