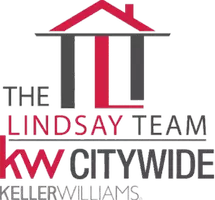$1,510,000
$1,499,000
0.7%For more information regarding the value of a property, please contact us for a free consultation.
4 Beds
5 Baths
6,938 SqFt
SOLD DATE : 11/12/2025
Key Details
Sold Price $1,510,000
Property Type Single Family Home
Sub Type Single Family Residence
Listing Status Sold
Purchase Type For Sale
Square Footage 6,938 sqft
Price per Sqft $217
Subdivision Olde Orchard Sub Ph 1
MLS Listing ID 5163757
Sold Date 11/12/25
Style Colonial
Bedrooms 4
Full Baths 3
Half Baths 2
HOA Fees $33/ann
HOA Y/N Yes
Abv Grd Liv Area 4,580
Total Fin. Sqft 6938
Year Built 2013
Annual Tax Amount $19,066
Tax Year 2024
Lot Size 2.003 Acres
Acres 2.0028
Property Sub-Type Single Family Residence
Property Description
An oasis of luxury & tranquility by Ruggiero Builders. Nestled on 2 wooded acres w/ a gentle creek & sweeping natural views, this extraordinary custom built home combines elegance, comfort & superior craftsmanship. From the moment you step inside, the home's warmth & architectural detail unfold accented with spectacular Restoration Hardware lighting. As you enter, a grand great room is anchored by 2-sided stone fireplace, coffered ceilings & a wall off windows framing the scenic landscape. State-of-the-art kitchen boasts a generous granite island w/ breakfast bar, custom wood cabinetry & high-end appliances. This exceptional kitchen showcases an open floor plan that effortlessly connects the dining area/hearth room where a 2-sided fireplace adds warmth & character. Inviting sunroom w/dramatic vaulted ceiling & 3 walls of windows frame picturesque views of the outdoors. Designed for comfort, this layout creates a welcoming atmosphere. Retreat to the first floor primary suite, a serene haven w/ spa inspired glam bath, soaking tub, granite vanities, & walk-in glass shower. Oversized, custom walk-in closet, w/ his/her areas & built-ins. Adjacent library w/ rich millwork & double entry doors provides a perfect setting for work/relaxation. Upstairs, 3 large bedrooms offer privacy & comfort, incl. one ensuite & a well-appointed jack/jill bath. Walk-out lower level is designed for enjoyment/entertaining. Full wet bar w/ granite counters, wine coolers, & high-top seating for 12 boasts a game room, rec room, & gym designed for fun & relaxation. Half bath & wine storage complete this level. Take the fun outdoors & walk out to the yard & fire pit for cozy evenings. Outdoor living rivals the interior w/ a beautiful silver travertine patio for dining w/ built in grill, granite bar & gas fireplace table. The property is enhanced with integrated security & exterior cameras. This is more than a place to live-it's a place to create memories, unwind in style & live your best life!
Location
State OH
County Summit
Direction North
Rooms
Basement Daylight, Full, Finished, Storage Space, Walk-Out Access, Sump Pump
Main Level Bedrooms 1
Interior
Interior Features Wet Bar, Breakfast Bar, Bookcases, Built-in Features, Tray Ceiling(s), Ceiling Fan(s), Chandelier, Crown Molding, Coffered Ceiling(s), Double Vanity, Entrance Foyer, Eat-in Kitchen, Granite Counters, High Ceilings, Kitchen Island, Open Floorplan, Pantry, Sound System, Soaking Tub, Smart Thermostat, Vaulted Ceiling(s)
Heating Forced Air, Gas
Cooling Central Air
Fireplaces Number 2
Fireplaces Type Dining Room, Gas, Gas Log, Great Room
Fireplace Yes
Appliance Built-In Oven, Cooktop, Dryer, Dishwasher, Disposal, Microwave, Refrigerator, Water Softener, Washer
Laundry Main Level, Laundry Tub, Sink
Exterior
Exterior Feature Outdoor Kitchen
Parking Features Attached, Drain, Electricity, Garage, Garage Door Opener, Water Available
Garage Spaces 3.0
Garage Description 3.0
View Y/N Yes
Water Access Desc Well
View Trees/Woods
Roof Type Asphalt
Porch Patio
Garage true
Private Pool No
Building
Lot Description Back Yard, Cul-De-Sac, Front Yard, Sprinklers In Rear, Sprinklers In Front, Landscaped, Stream/Creek, Spring, Wooded
Faces North
Story 2
Entry Level Two
Builder Name Ruggiero Builders
Sewer Public Sewer
Water Well
Architectural Style Colonial
Level or Stories Two
Schools
School District Revere Lsd - 7712
Others
HOA Name Deer Creek Homeowners Association
HOA Fee Include Common Area Maintenance,Other
Tax ID 5002707
Security Features Security System,Carbon Monoxide Detector(s),Smoke Detector(s)
Acceptable Financing Cash, Conventional
Listing Terms Cash, Conventional
Financing Cash
Read Less Info
Want to know what your home might be worth? Contact us for a FREE valuation!

Our team is ready to help you sell your home for the highest possible price ASAP

Bought with Angelo J Marrali • Howard Hanna
GET MORE INFORMATION

REALTOR® | Lic# 396154






