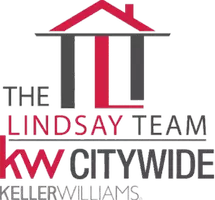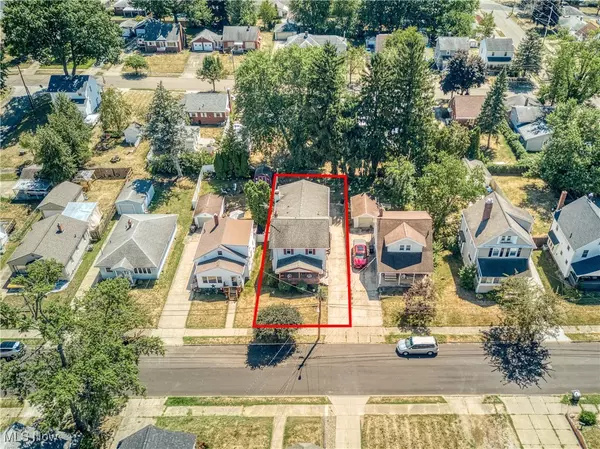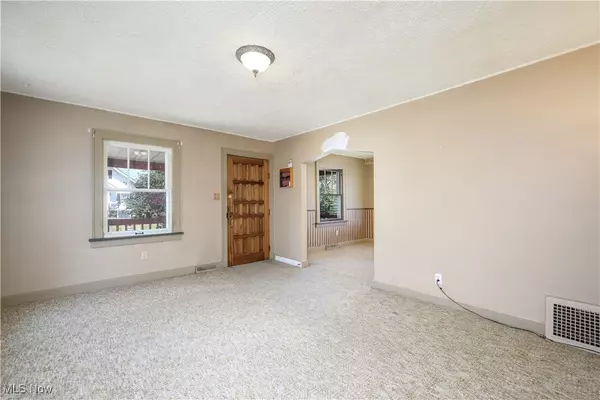$185,000
$195,000
5.1%For more information regarding the value of a property, please contact us for a free consultation.
6 Beds
3 Baths
2,227 SqFt
SOLD DATE : 11/14/2025
Key Details
Sold Price $185,000
Property Type Single Family Home
Sub Type Single Family Residence
Listing Status Sold
Purchase Type For Sale
Square Footage 2,227 sqft
Price per Sqft $83
Subdivision Main Street Heights
MLS Listing ID 5147147
Sold Date 11/14/25
Style Colonial
Bedrooms 6
Full Baths 3
HOA Y/N No
Abv Grd Liv Area 2,227
Year Built 1929
Annual Tax Amount $3,758
Tax Year 2024
Lot Size 5,588 Sqft
Acres 0.1283
Property Sub-Type Single Family Residence
Property Description
Welcome to 74 E Catawba Ave, a spacious Colonial in Main Street Heights neighborhood of Firestone Park offering 6 bedrooms, 3 full baths, and over 2,200 sq ft of living space. Built in 1929, this charming home blends classic character with modern updates. The inviting floor plan features a warm family room with fireplace, a bright kitchen remodeled in 2019 with GE Profile stainless steel appliances included, and a dining area perfect for gatherings. A first-floor bedroom and full bath add convenience, while the second floor boasts five additional bedrooms, two full baths, and second floor laundry room. The primary suite includes a jetted tub for relaxing at the end of the day.
Additional highlights include an unfinished walk-out basement to the two-car attached garage, a fenced backyard, covered front porch and two balconies in the back(added in '24)—ideal for outdoor entertaining or quiet evenings at home. With central air, updated mechanicals, thoughtful features, and plenty of natural light, this home offers comfort and functionality. HVAC has 7 year warranty remaining. Home also has Leaf Filter limited lifetime warranty on gutter protection.
Located in the Akron City School District, this home is close to parks, shopping, and major routes, making it both convenient and versatile. Don't miss your chance to own this rare 6-bedroom home with room to grow!
Location
State OH
County Summit
Rooms
Basement Unfinished, Walk-Out Access
Main Level Bedrooms 1
Interior
Interior Features Ceiling Fan(s), Jetted Tub
Heating Forced Air, Fireplace(s), Gas
Cooling Central Air, Ceiling Fan(s), Wall Unit(s)
Fireplaces Number 1
Fireplaces Type Family Room
Fireplace Yes
Appliance Dryer, Dishwasher, Disposal, Microwave, Range, Refrigerator, Washer
Laundry Laundry Room, Upper Level
Exterior
Exterior Feature Balcony
Parking Features Attached, Concrete, Driveway, Garage
Garage Spaces 2.0
Garage Description 2.0
Fence Back Yard, Fenced
Water Access Desc Public
Roof Type Asphalt,Fiberglass
Porch Covered, Porch, Balcony
Private Pool No
Building
Sewer Public Sewer
Water Public
Architectural Style Colonial
Level or Stories Two
Schools
School District Akron Csd - 7701
Others
Tax ID 6804933
Security Features Security System
Financing Conventional
Read Less Info
Want to know what your home might be worth? Contact us for a FREE valuation!

Our team is ready to help you sell your home for the highest possible price ASAP

Bought with Robert L Rogers • Howard Hanna
GET MORE INFORMATION

REALTOR® | Lic# 396154






